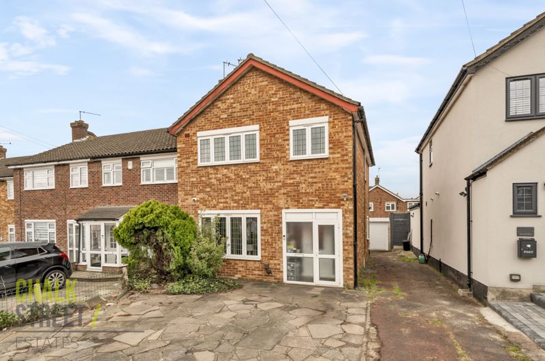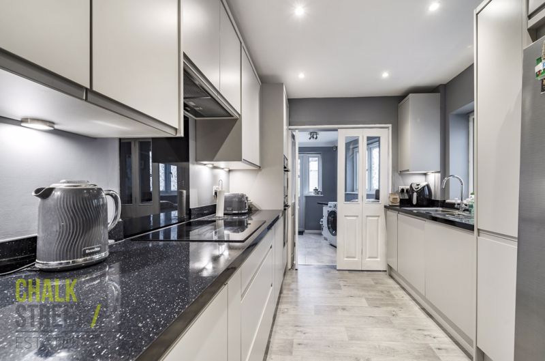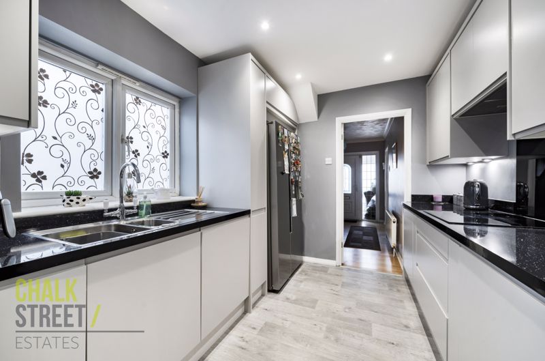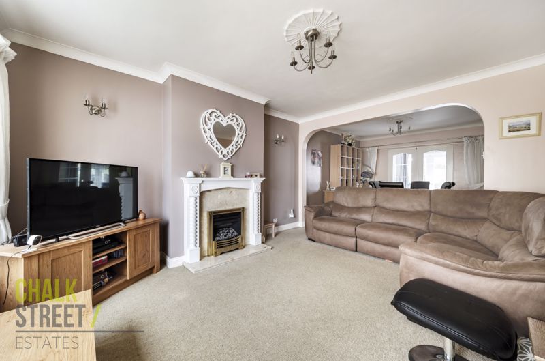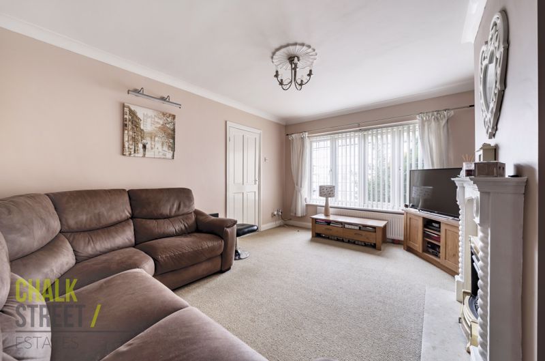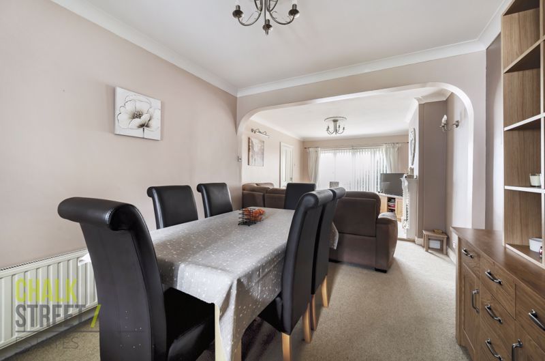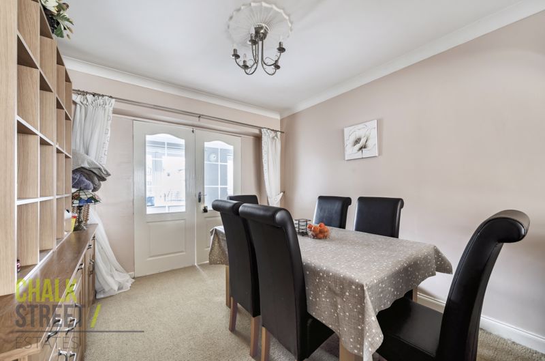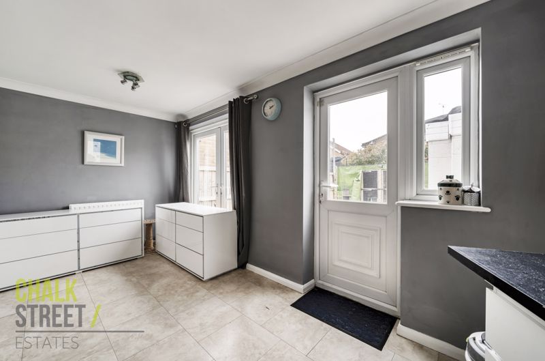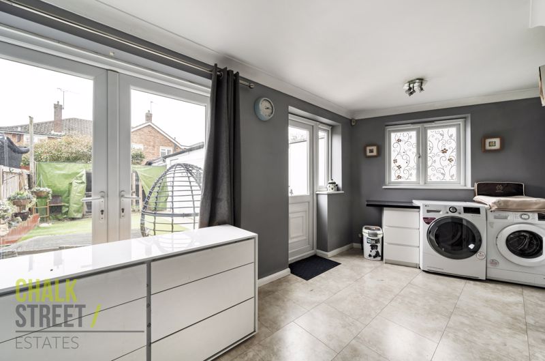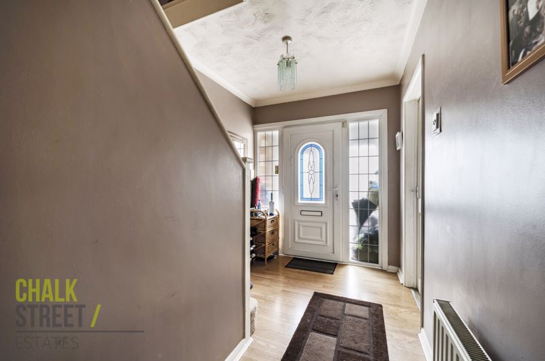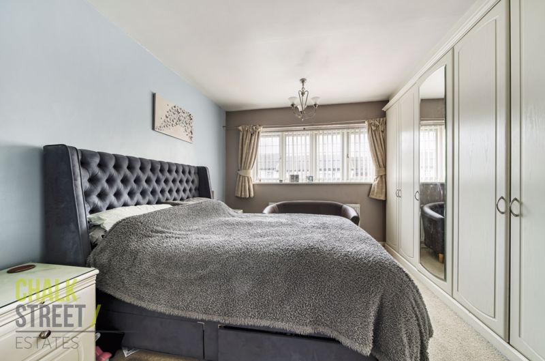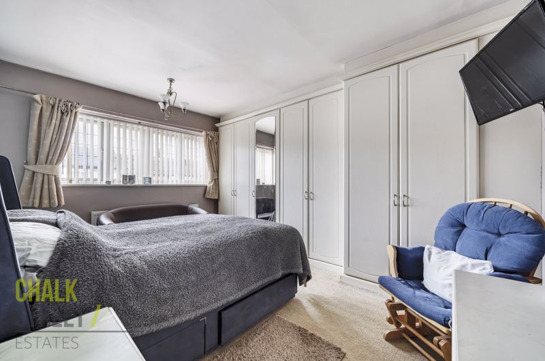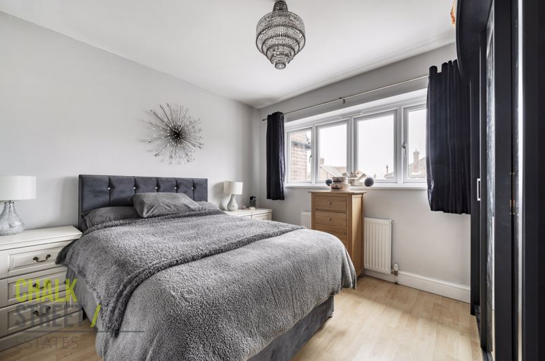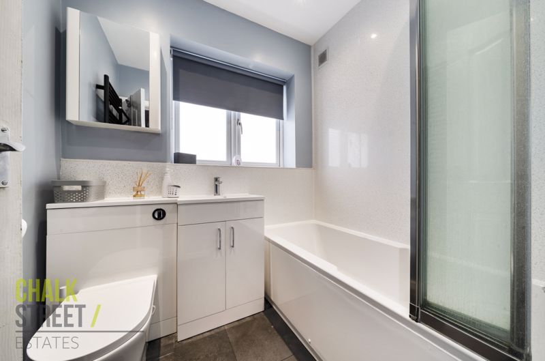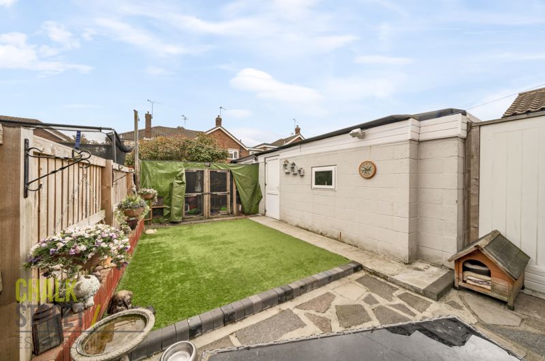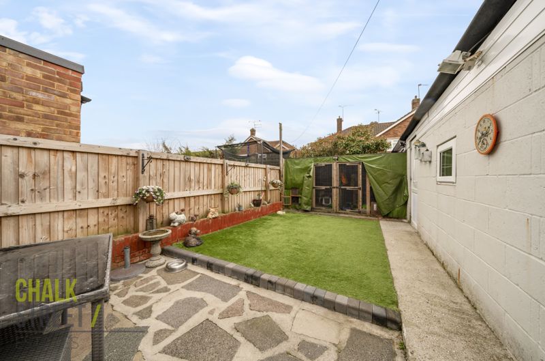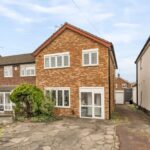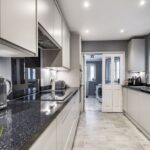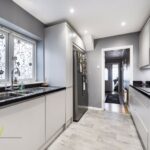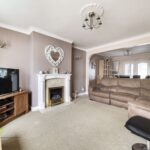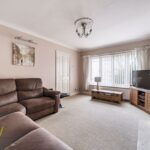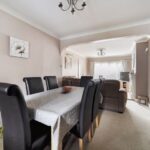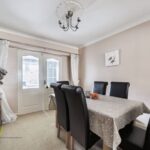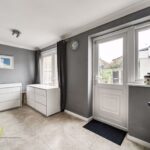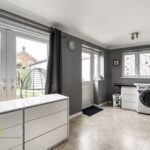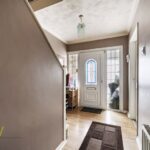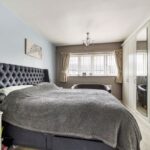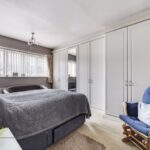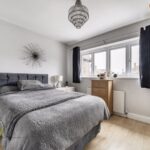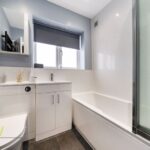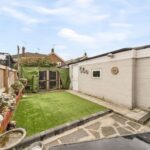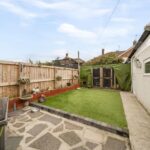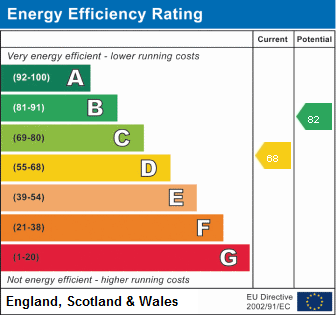Severn Drive, Upminster, RM14
Offers Over
£500,000
Sold STCEnd of Terrace House
Property Features
- Three Bedrooms
- End of Terraced House
- Extended To The Rear
- Well Presented Throughout
- Spacious Through Lounge
- Off Street Parking
- Side Gate Access Plus Garage
- 32' South Facing Rear Garden
- 1.1 Miles From Upminster Station
- 0.6 Miles From Ofsted 'Outstanding' Hall Mead School
About This Property
Ideally located just 1.1 miles from Upminster Station and within close proximity to Engayne Primary school, The Coopers' Company and Coborn school and 0.6 miles from Ofsted 'Outstanding' rated Hall Mead school is this extended 3 bedroom end of terrace house.Benefits of this lovely home include newly fitted kitchen and bathroom with modern fixtures and fittings, a large driveway providing off street parking, a shared driveway leading to the garage and side gate access to the rear garden.
Upon entering the property via the enclosed porch, you are welcomed with a large entrance hallway with stairs rising to the first floor.
Drawing light from the large window to the front elevation, is the spacious reception / dining room. Centred around a decorative fireplace, the room also enjoys neutral tones, deep skirtings, decorative cornice and ceiling rose. An archway divides the reception area and dining area and provides the ideal space for modern family living.
The bright, modern kitchen comprises numerous wall and base units, worktops along two sides and appliances such as integral dishwasher, Neff microwave oven, Neff main oven, Neff Hob and built-in extractor fan.
Spanning the rear of the home is the breakfast / family room which is flooded with natural light from the side windows, double patio doors and single door.
Heading up to the first floor, there are two large double bedrooms and a single. The master bedroom measures 14’ x 11’5 and enjoys fitted wardrobes.
Completing the internal layout is the bright, newly fitted family bathroom.
Externally, to the front there is ample off street parking with a shared driveway leading to the garage and side gate access.
The south facing rear garden measures 32’7 and commences with a patio area whilst the remainder is mostly laid with artificial lawn. At the base of the garden there is access to the storeroom, adjacent to the garage.
Viewing is recommended to fully appreciate this lovely family home.
Call our Havering Office on 01708 922837 for more information or to arrange a viewing.
