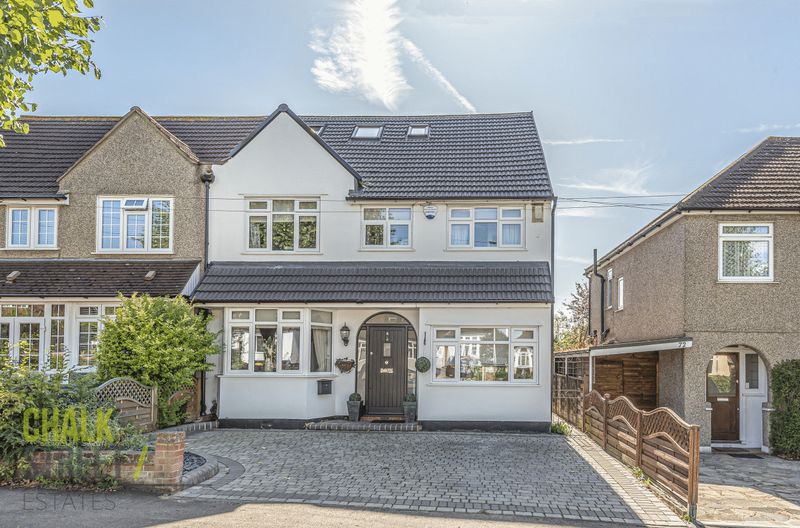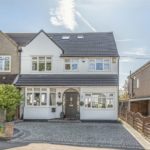Shepherds Hill, Harold Wood, RM3
Offers Over
£675,000
Sold STCSemi-Detached House
Property Features
- Five Double Bedroom Semi-Detached Family Home
- 2 En-Suite Bathrooms Plus Family Bathroom
- Immaculately Presented Throughout
- Close to 2000 Sq Ft of Accommodation
- Stunning Open-Plan Kitchen / Living / Dining Area
- Ground Floor Cloakroom
- 115ft South Facing Rear Garden
- Ample Off-Street Parking
- Master Suite with Walk-in Wardrobe & En-Suite
- Under 1 mile from Harold Wood Crossrail station
About This Property
Located within close proximity of Harold Wood Crossrail Station and immaculately presented throughout to the highest of standards is this truly impressive five double bedroom family home. With close to 2000 sq ft of spacious living accommodation spread across three floors, the jewel in the crown of this stunning residence is the open-plan kitchen / living / dining area with bi-folding doors opening out on to the 115ft south facing rear garden.Further features include a separate, bay fronted reception room and cloakroom to the ground floor. Four double bedrooms, one en-suite and a modern family bathroom to the first floor. While the upper most level is occupied by the sizeable master suite, complete with walk -in wardrobe and en-suite shower room.
Upon entering the property in to the entrance hallway, a pair of internal double doors open on to the front reception room. Currently used as a study, this room could also lend its self to being used as a playroom or a snug.
A further pair of double doors open from the hallway into the vast main living area. A simply stunning space flooded with an abundance of natural light from the roof lantern and full width bi-folding doors to the rear of the property.
The current configuration commences with a sitting area centred around a fireplace, that leads to the dining area below the roof lantern. Accessed from this area is the handy ground floor cloakroom.
The kitchen area is separate yet still open onto the main reception area, comprising ample above and below counter storage units, ample work top space, a range of integrated appliance in addition to an island unit.
Heading up to the first floor, there are four well proportioned double bedrooms with the largest of such benefiting from an en-suite shower room. Also on this level is the modern family bathroom.
The upper most level is occupied by the stunning master suite, a sizeable double bedroom with Velux roof windows and a further large dormer window overlooking the rear garden. Furthermore, there is a spacious walk-in wardrobe and an en-suite shower room. Finally, there is access to eaves storage.
Externally, the property boasts a 115ft south facing rear garden. Commencing with a raised paved patio area that steps down to the remainder which is laid principally to lawn with well stocked and mature shrub borders.
To the front of the property is a large gravel driveway providing ample off-street parking for several vehicles and side gate access.
Call our Havering Office on 01708 922837 for more information or to arrange a viewing.

