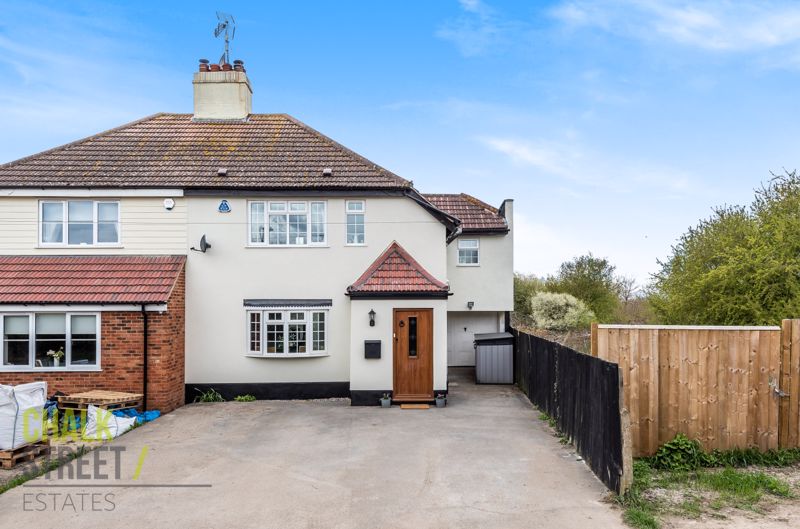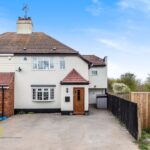Shepherds Hill, Harold Wood, RM3
£650,000
Sold STCSemi-Detached House
Property Features
- Four Bedroom Semi-Detached House
- Extended To Provide 1578 Sq. Ft. of Accommodation
- Beautifully Presented Throughout
- Open Plan Kitchen / Diner
- Master Bedroom With En-Suite Shower Room
- Four Piece Family Bathroom
- Off Street Parking and Garage
- 90' West Facing Rear Garden With Swimming Pool
- Great Transport Links
- Under 1 mile from Harold Wood Crossrail station
About This Property
Nestled along a quiet turning, within a semi-rural location, with views across open fields yet just 0.7 miles from Harold Wood Crossrail Station, is this extended and much improved, four bedroom, semi-detached house.Upon entering the home, via the enclosed porch, you are welcomed with an entrance hallway and stairs rising to the first floor.
Positioned at the front of the home, drawing light from the attractive bay window is the living room. Nicely decorated with neutral tones, the room is centred around a charming log burner and enjoys fitted storage and vinyl flooring underfoot.
Sliding doors open onto the impressive kitchen / diner which flows through to the rear of the home. The stunning kitchen features numerous wall and base units, L shaped worktops and room for essential appliances. Measuring 19’10 x 19’6, the area provides ample space for a large dining table and chairs, as well as a comfortable seating area. The overhead Velux windows and bi-folding doors flood the space with natural light.
Accessed off the kitchen is the utility room.
Heading upstairs, there are three double bedrooms and a further single. The master bedrooms overlooks the rear garden via the Juliette balcony and also enjoys a sizeable en-suite shower room.
Completing the internal layout is the modern family bathroom, comprising W/C, hand basin, bathtub, and separate shower cubicle.
Externally, there is ample off street parking to the front and access to the large attached garage (26’6 x 10’7).
The west facing rear garden measures 90’ in depth, commencing with a decking area perfect to entertaining on summer evenings. The remainder of the garden is mostly laid to lawn with various mature planting and shrubbery along the perimeter. At the foot of the garden there is a raised area which houses a fantastic swimming pool.
Viewing is highly recommended to fully appreciate all this family home has to offer.
Call our Havering Office on 01708 922837 for more information or to arrange a viewing.

