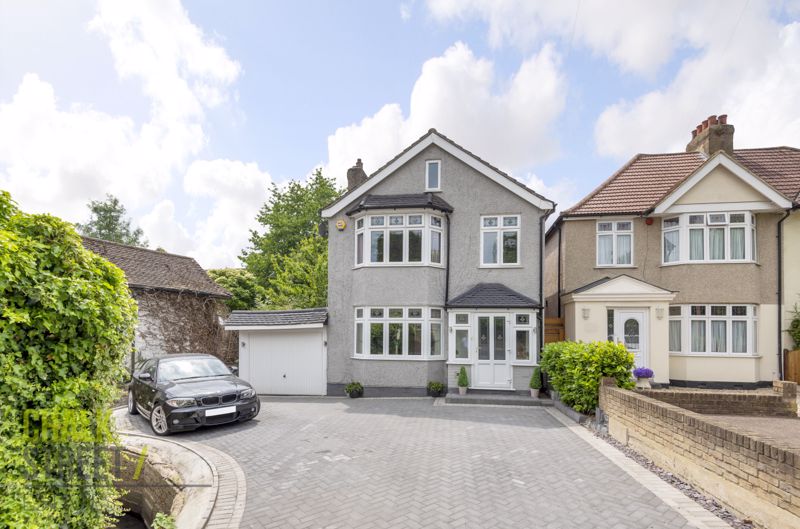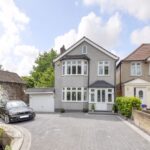Slewins Lane, Hornchurch, RM12
Offers Over
£700,000
For SaleDetached House
Property Features
- Three Bedroom Detached House
- Extended To The Rear
- 1472 Sq. Ft.
- Beautifully Presented Throughout
- Two Reception Rooms
- Utility Room & Ground Floor Shower Room
- 50 Ft. Driveway Providing Ample Off Street Parking
- 80' South-West Facing Rear Garden
- 0.4 Miles From 'Outstanding' Towers Infant School
- 0.5 Miles From Gidea Park Crossrail Station
About This Property
Ideally located just 0.5 miles from Gidea Park Crossrail station and close proximity to to Ofsted 'Outstanding Rated' Towers Infant School, is this extended, three bedroom detached house.Beautifully presented throughout, the home boasts two spacious reception rooms, separate kitchen, utility room and shower room to the ground floor whilst upstairs there are three bedrooms and a well appointed family bathroom. Externally, there is a large front driveway, integral garage and an 80’ southwest facing rear garden
Upon entering the home, you are greeted with a hallway that provides access to most of the living accommodation and stairs rising to the first floor.
Positioned at the front of the home, the principal reception room is elegantly presented with modern tones and luxury carpet underfoot. The attractive, walk-in bay window floods the space with natural light. The front portion of the room is centred around a feature fireplace whilst the rear of the room is currently arranged as a family dining room. This spacious room measures 25’6 x 12’8 and provides the perfect space for modern family living.
Spanning the rear of the home is the second reception space, which measures an impressive 19’8 x 13’3 and currently used as a family room. The dual aspect windows and overhead sky lantern floods the room with an abundance of natural light and overlooks the south-west facing rear garden.
Positioned off such is the utility room which in turn provides access to both the ground floor WC / shower room and integral garage.
The separate kitchen, accessed off the hallway and family room, comprises a range of above and below units, ample worktop space and various integrated appliances.
Heading upstairs, there are two generously proportioned double bedrooms and a large single room to the front.
Finishing off the internal layout is the fully tiled family bathroom which boasts W/C, hand basin, bathtub and separate shower cubicle.
Externally, the property enjoys an un-overlooked rear garden which measures 80’. Commencing with a large, raised decking area, the remainder is laid principally to lawn with well stocked borders.
Ample off-street parking is provided via the 50 Ft. driveway to the front of the property with access to the integral garage and side gate access to the rear.
Viewing is highly recommended to fully appreciate this fabulous family home.
Call our Havering Office on 01708 922837 for more information or to arrange a viewing.

