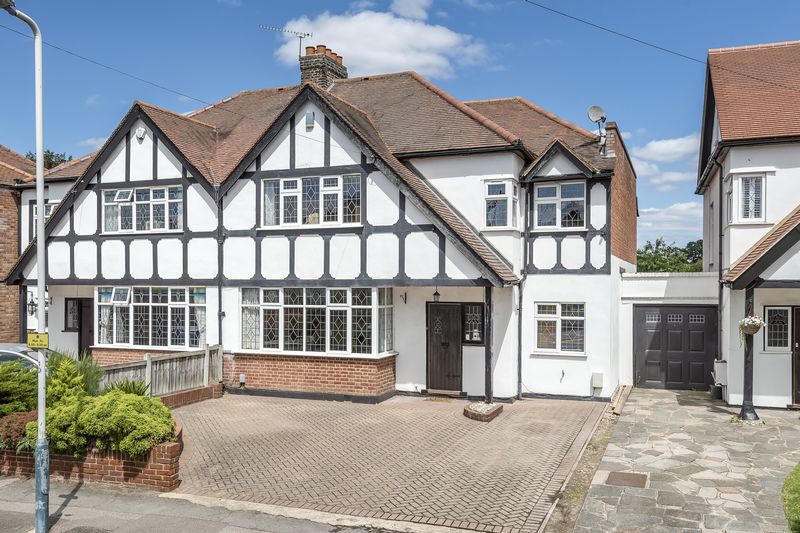Southview Drive, Upminster, RM14
£735,000
Sold STCSemi-Detached House
Property Features
- Four Bedrooms
- Four Reception Rooms
- Open-Plan Kitchen / Breakfast Room
- Family Bathroom
- 100ft Rear Garden
- Summer House
- 1814 Sq Ft of Accommodation
- Off-Street Parking
- 0.5 Miles from Upminster Bridge Station
- 0.6 Miles from Upminster Mainline Station
About This Property
Situated in a sought after location, approximately half a mile from Upminster Mainline Station and walking distance to Branfil Primary School is this extended and exceptionally spacious four bedroom, four reception room, semi-detached family home. The property enjoys a 100ft garden with summer house to the rear and off-street parking to the front for approximately three cars.Upon entering the sizeable hallway, the main sitting room is located towards the front of the property, drawing light from a large, walk-in bay window. Across the hall, the garage has been converted in order to provide an additional room currently used as an office.
Heading towards the rear of the property, there is a dining room with sliding patio doors through to the conservatory extension to the rear which in turn provides access to the rear garden.
Completing the ground floor layout is the open-plan kitchen / breakfast room. Comprising a range of above and below counter units, ample work top space extending in to a breakfast bar with a range of integrated appliances.
Heading upstairs to the split landing, to the right hand side is the fourth bedroom which is able to accommodate a double bed. To the opposite side are the remaining three bedrooms, all of which are well proportioned double bedrooms in addition to the family bathroom.
Externally, the property enjoys a 100ft rear garden which commences with a paved patio area with the remainder mostly laid to lawn. Set at the foot of the garden is a large summer house of wooden construction complete with electricity supply, and a handy storage shed.
To the front of the property is a brick paved driveway providing off-street parking for up to three cars.
Call our Havering Office on 01708 922837 for more information or to arrange a viewing.

