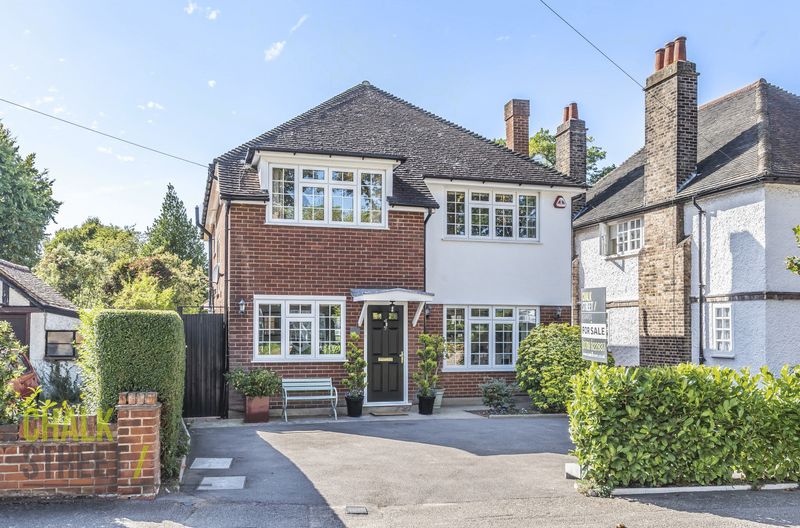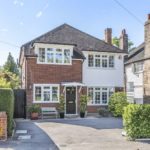Squirrels Heath Avenue, Gidea Park, RM2
Offers Over
£900,000
Sold STCDetached House
Property Features
- Detached House
- 4 Double Bedrooms
- Highly Sought After Location
- Beautifully Presented Throughout
- Impressive Reception Space
- Utilty Room
- Ground Floor W/C
- En-Suite Shower Rooms To Master Bedroom & Bedroom 2
- Picturesque 84' South-West Facing Rear Garden
- Walking Distance To Gidea Park Crossrail Station
About This Property
Superbly positioned on one of the finest Avenues in Gidea Park is this substantial, 4 double bedroom detached family home.Boasting close to 2000 sq ft. of beautifully presented accommodation, the property benefits from a perfect blend of period architecture and modern living arrangements.
Upon entering the home via the enclosed porch, the kitchen / breakfast room is positioned to the right and is accessed directly from the hallway. With plentiful above and below units, extensive grey granite work surfaces, numerous integrated Neff appliances and centre island, there is also space for a breakfast table and chairs.
Leading off the kitchen is the sprawling living / family / dining / entertaining area which spans the full width of the home and overlooks the south-west facing rear garden. Measuring 24' 4 x 15' 9, features include underfloor heating, neutral tones throughout, large bi-folding doors and luxury carpet under foot.
Heading back to the hallway, positioned at the left / front of the home is the second reception room which is currently being used as an office but would also make the perfect play or TV room.
Adjacent to such is a handy W/C then completing the ground floor footprint, and also accessed off the hallway is a spacious and modern, recently fitted, fully equipped utility room. A convenient single door leads to the side of the property; perfect for muddy days or hanging out the washing.
Heading upstairs, the spacious master bedroom is positioned at the rear and benefits from a modern en-suite shower room and W/C.
Bedroom two also boasts an en-suite shower room and W/C whilst a further two double rooms complete the sleeping arrangements. Finally, located centrally and accessed from the hallway is the large family bathroom with separate shower cubicle, bath and twin basins.
Externally, there is off-street parking for multiple vehicles to the front with private gate access to one side and shared to the other; leading to the detached garage.
The picturesque 84' south-west facing rear garden commences with a large brick paved patio then is mostly laid to lawn with established borders and a variety of mature shrubs and trees.
Other; Totally re-wired and re plumbed throughout the entire home.
Call our Havering Office on 01708 922837 for more information or to arrange a viewing.

