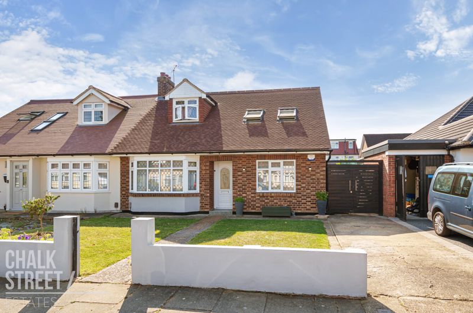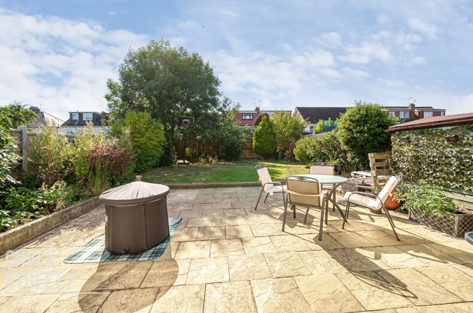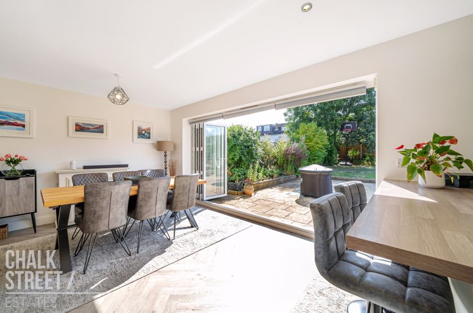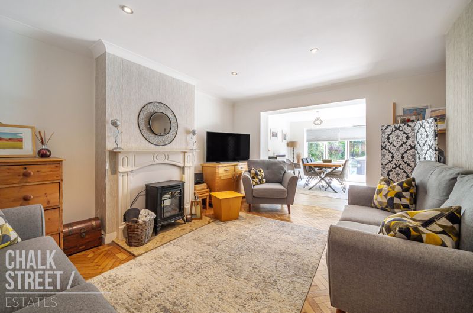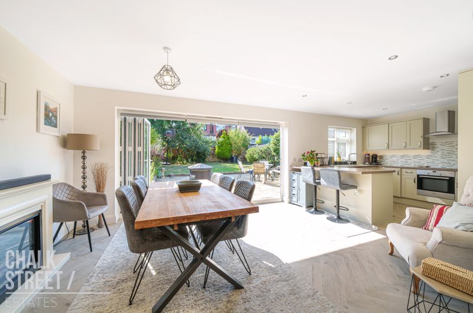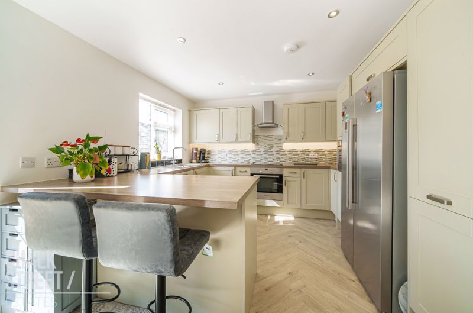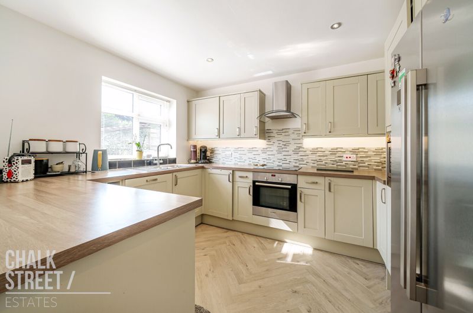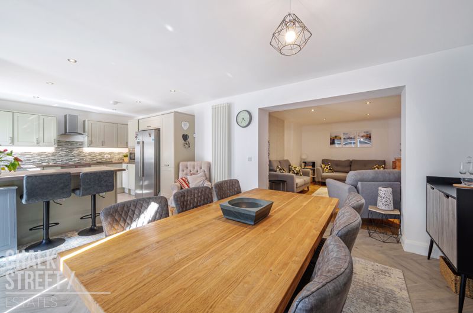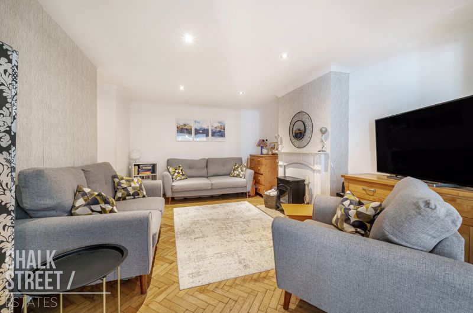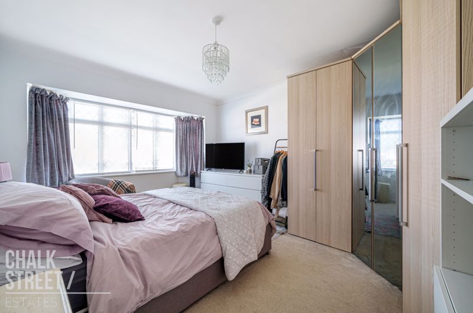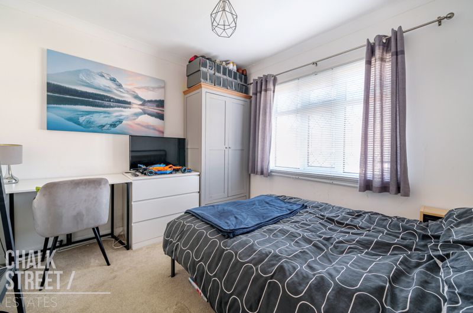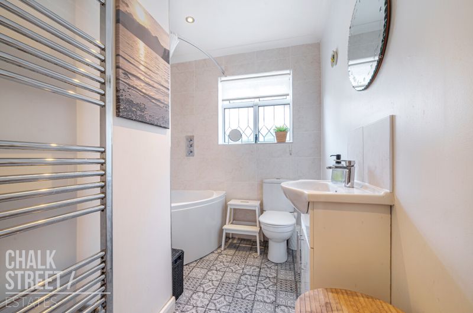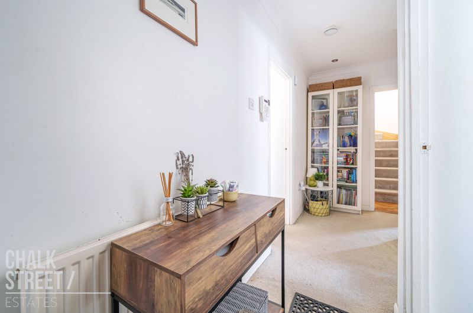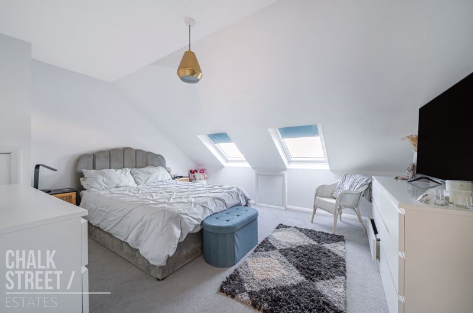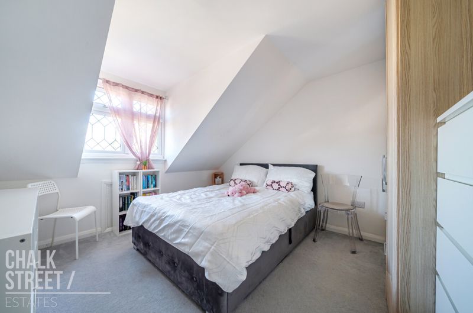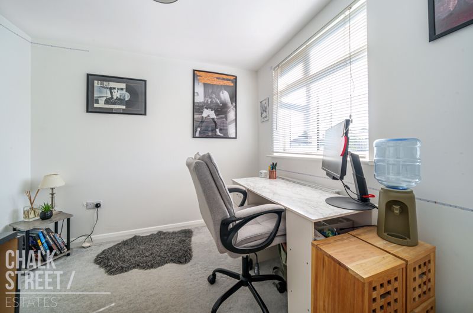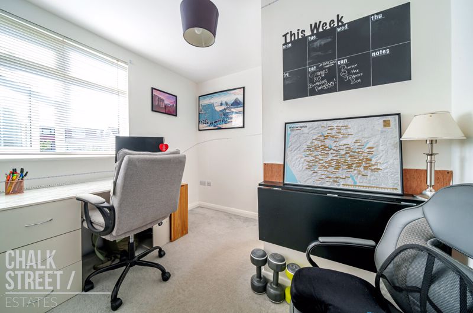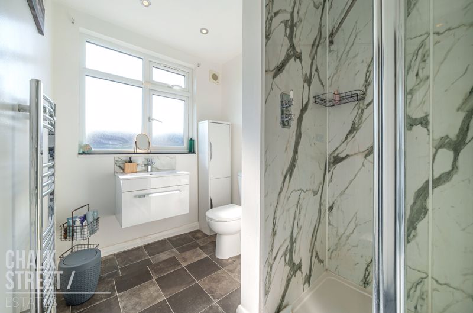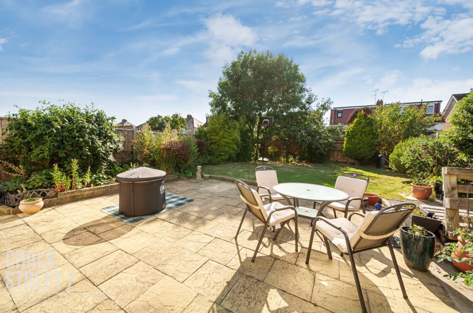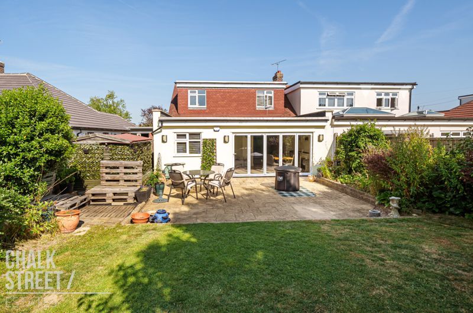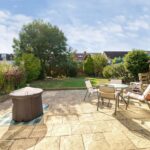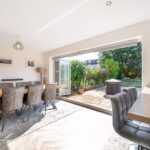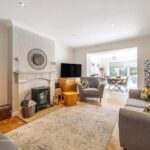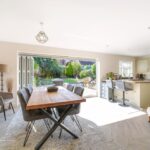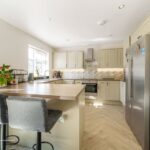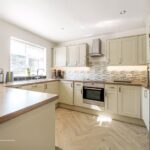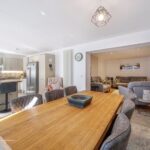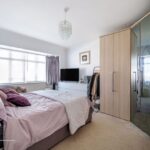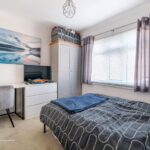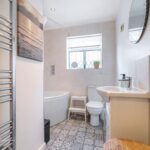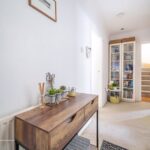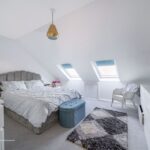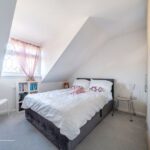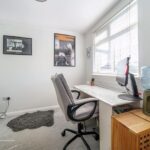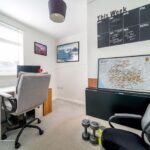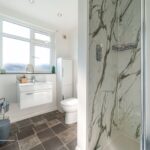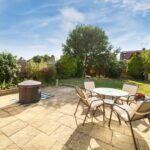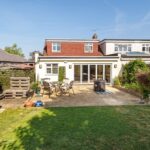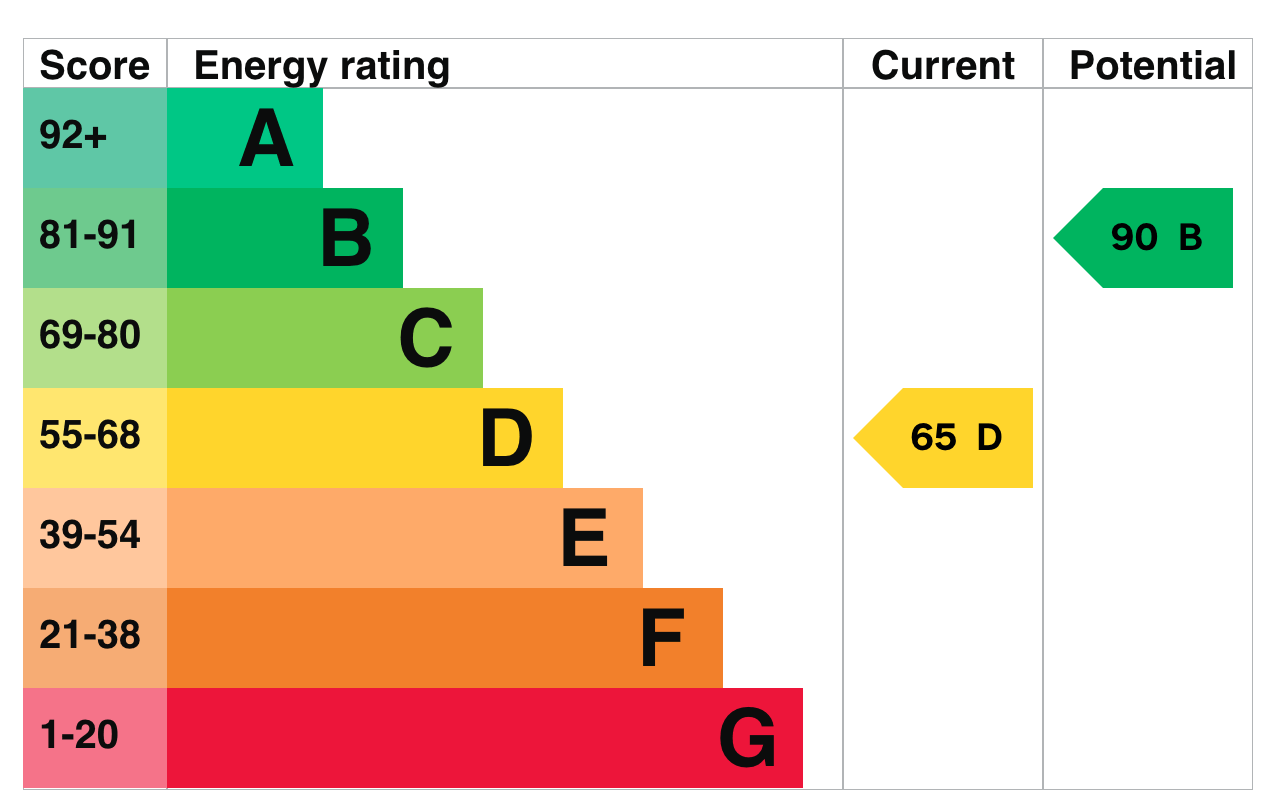St. Albans Avenue, Upminster, RM14
Offers Over
£685,000
Sold STC
Property Features
- 5 Bedrooms
- Semi-Detached Chalet Bungalow
- Beautifully Presented Throughout
- Spacious Reception Room
- Open Plan Kitchen / Diner
- Separate Utility Room
- Off Street Parking
- 52' West Facing Rear Garden
- 0.8 Miles From Upminster Station
- Close Proximity To Good Local Schools
About This Property
Ideally situated just 0.8 miles from Upminster Station and within close proximity to good local schools, is this five bedroom semi-detached chalet bungalow.Upon entering the home, you are greeted with a welcoming entrance hallway with stairs rising to the first floor.
At the heart of the home, is the beautifully presented reception room which measures 18’2 x 16’. Centred around a feature fireplace, further features include stunning herringbone wooden flooring, deep skirtings and decorative cornice.
Spanning the rear of the home, the stylish kitchen / diner comprises numerous wall and base units, ample worktops extending into a breakfast bar and room for essential appliances. Measuring 24’11 x 11’3, the room provides adequate space for a large dining table and chairs positioned in front of the stunning bi-folding doors which flood the room with natural light.
Accessed off the hallway is the separate utility room which provides additional units and worktop space, as well as an integrated fridge and freezer and external access to the rear garden.
Positioned at the front of the home are bedrooms 2 and 4 which are both comfortable doubles. Both rooms are well presented with bedroom 2 basting a beautiful bay window to the front elevation.
Rounding off the ground floor footprint is the family bathroom.
Heading upstairs, there are two double bedrooms and a further single which is currently arranges as a home office / study.
Completing the internal layout is the shower room.
Externally, to the front there is off street parking via the driveway as well as a well maintained front garden.
The 52’ west facing rear garden commences with a large patio area whilst the remainder is predominately laid to lawn, neatly framed with well manicured planting and shrubbery throughout.
Viewing is highly recommended to fully appreciate this wonderful family home.
Call our Havering Office on 01708 922837 for more information or to arrange a viewing.
