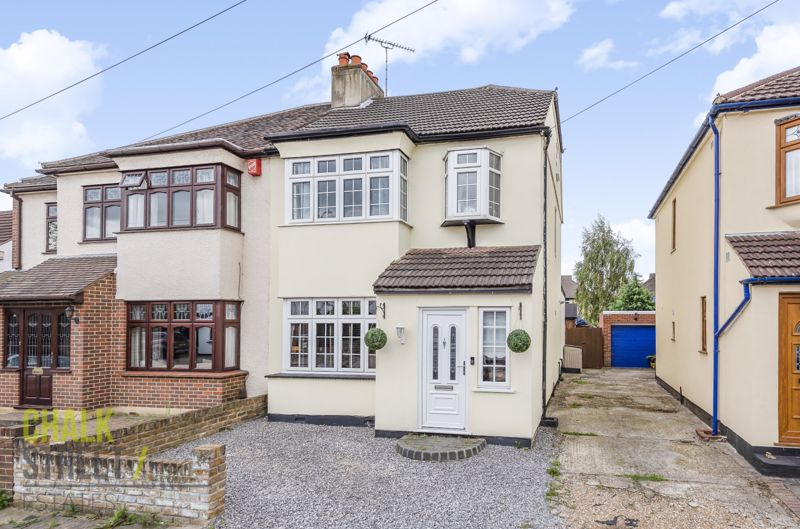Stanley Road, Hornchurch, RM12
£550,000
For SaleSemi-Detached House
Property Features
- Four Bedroom Semi Detached House
- Extended To The Rear
- Open Plan Kitchen / Diner
- Ground Floor Shower Room
- Master Bedroom With En-Suite
- Off Street Parking
- Shared Driveway To Side Access
- South Facing Rear Garden With Outbuilding
- Walking Distance To Hornchurch Town Centre
- 0.4 Miles From Hornchurch Underground Station
About This Property
Ideally located within walking distance of Hornchurch Town Centre, local primary & secondary schools, Harrow Lodge Park / Sports Centre and Hornchurch Underground Station is well presented four bedroom, extended semi detached house.Upon entering the property via the enclosed porch, you are greeted with a welcoming hallway with stairs rising to the first floor.
Drawing light from the walk-in bay window to the front elevation, the living room measures 13’4 x 11’8, is decorated with a neutral palette, a centre electric fireplace and laminate flooring.
At the heart of the home, leading off the hallway, is the dining room which in turn flows through to the open plan kitchen / breakfast room.
Spanning the rear of the home, situated in the rear extension, the kitchen / breakfast room boasts numerous wall and base units, plenty of worktop space, integrated double oven, room for essential appliances, centre breakfast island and bi-folding doors opening out onto the south facing rear garden.
Completing the ground floor footprint is the large shower room.
Heading up to the first floor, bedrooms 2 and 3 are comfortable doubles and are tastefully decorated, with bedroom 2 enjoying a large bay window. There is a further single bedroom located at the front of the home.
The well appointed, modern family bathroom is also located on this floor.
The impressive master bedroom (16’1 x 15’8) is within the converted loft space and features carpet underfoot, dormer windows to the rear and an en-suite shower room.
Externally, there is a driveway to the front providing off street parking and a shared driveway to the side gate access.
The 50’ south facing rear garden commences with a patio area with the remainder mostly laid to lawn. A path leads to an outbuilding at the base of the garden, which is currently used as a gym / storeroom.
Call our Havering Office on 01708 922837 for more information or to arrange a viewing.

