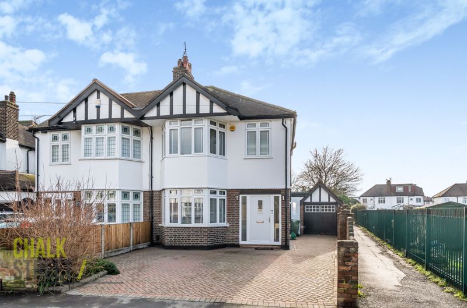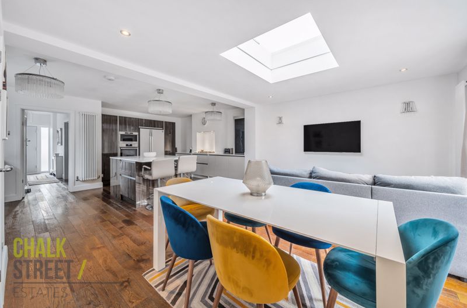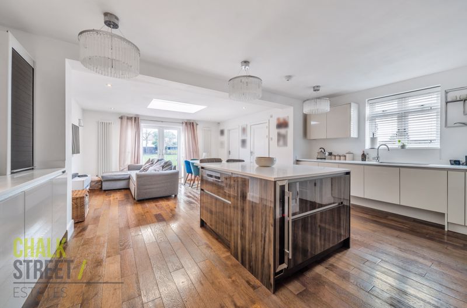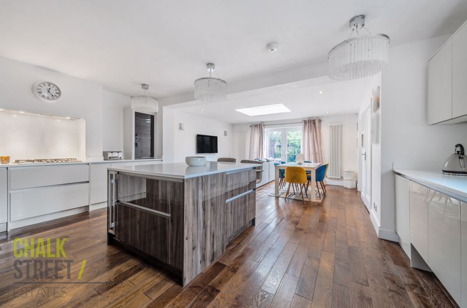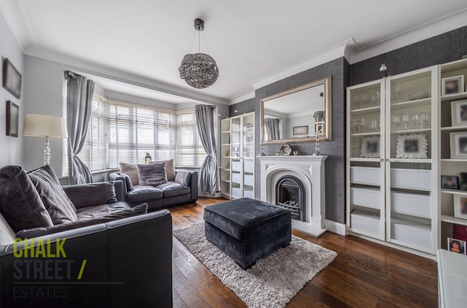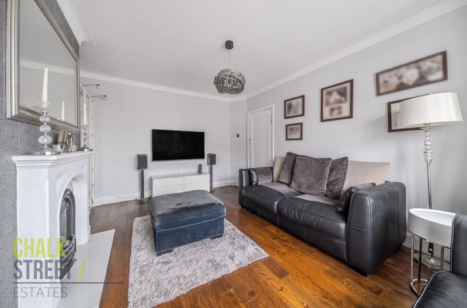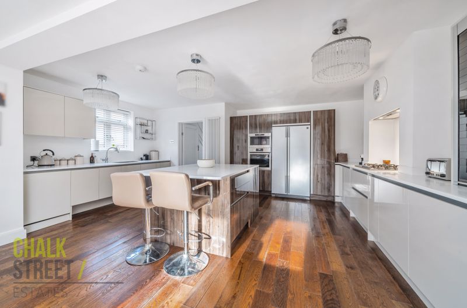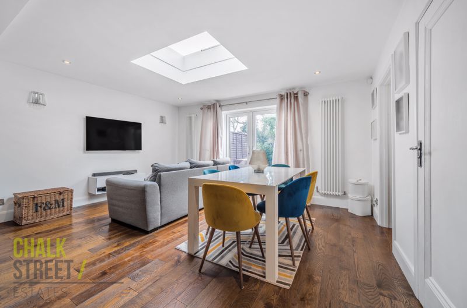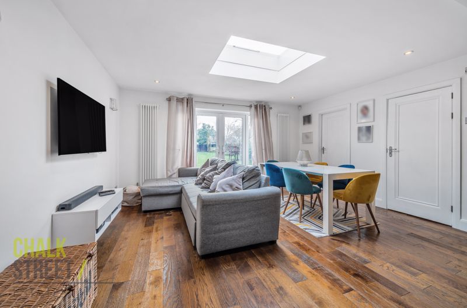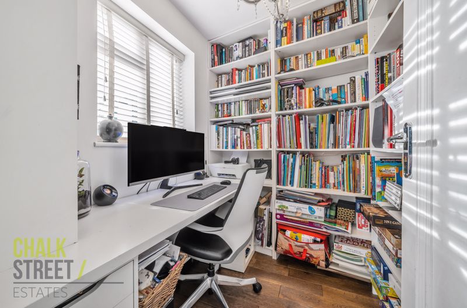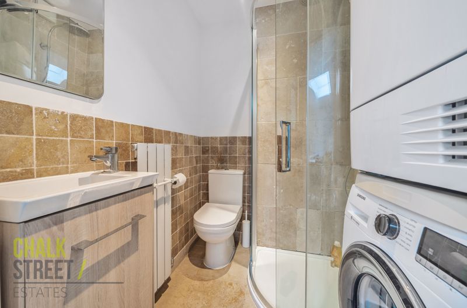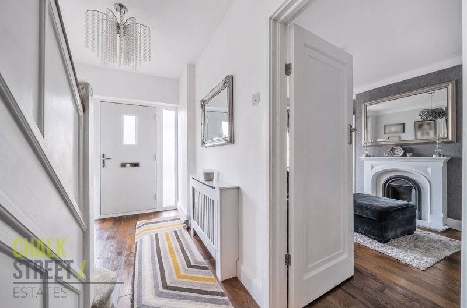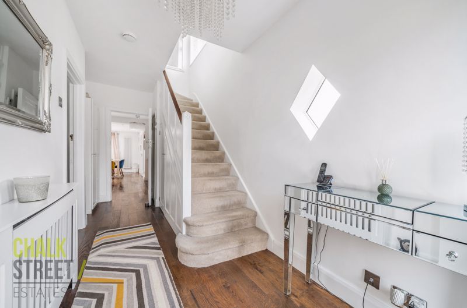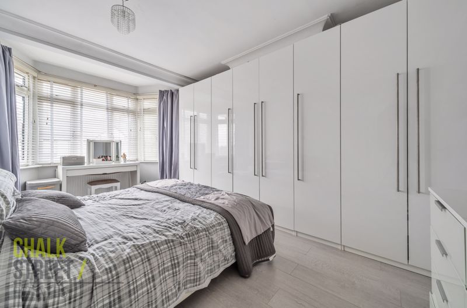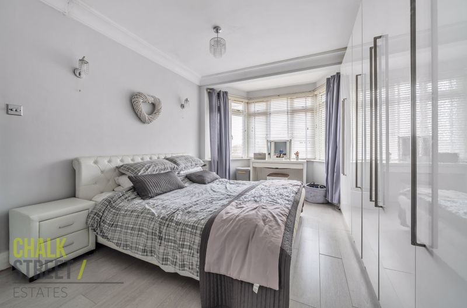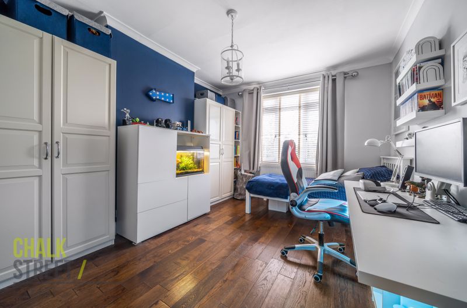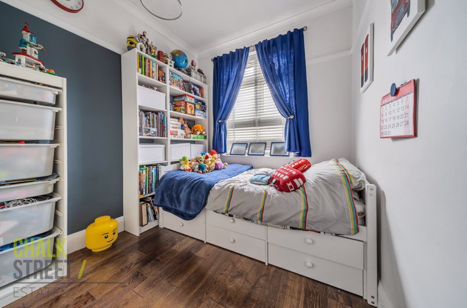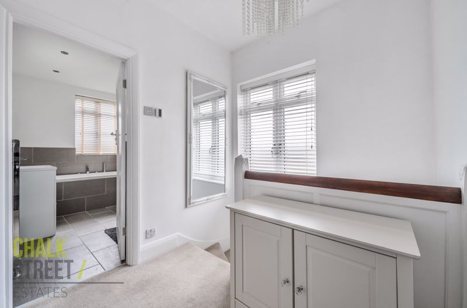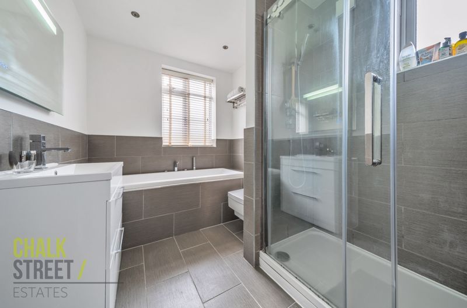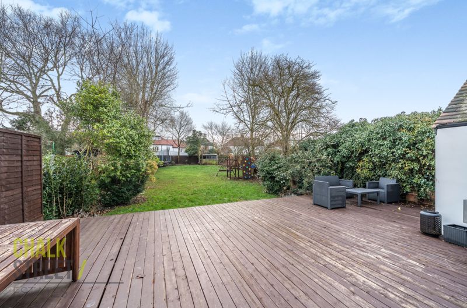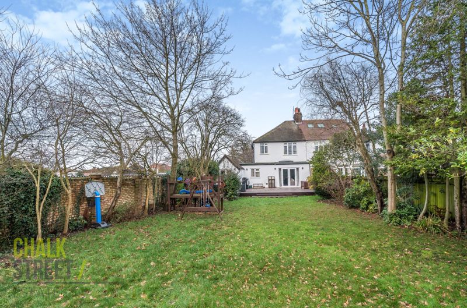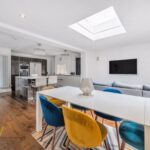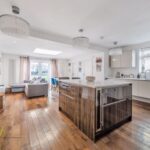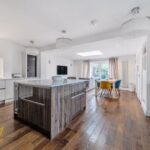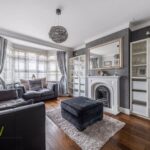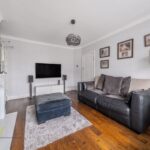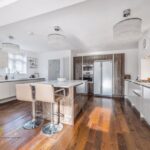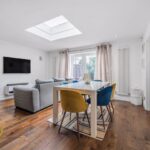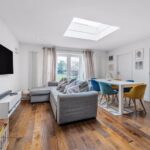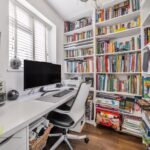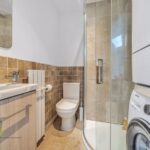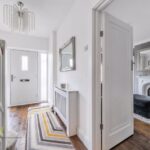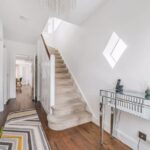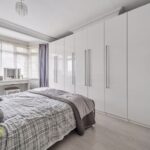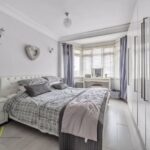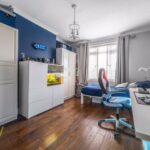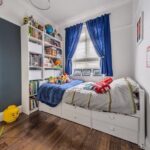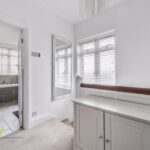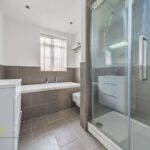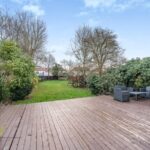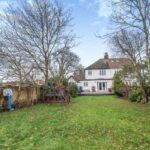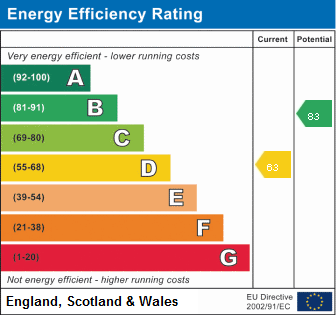Stewart Avenue, Upminster, RM14
Offers Over
£850,000
Sold STCSemi-Detached House
Property Features
- 3 Bedroom Semi-Detached House
- Sought After Location
- Beautifully Presented Throughout
- Extended To The Rear
- Open Plan Kitchen / Dining Room
- Ground Floor Shower Room Plus Family Bathroom
- Off Street Parking & Garage
- 108' South Facing Rear Garden
- 0.5 Miles From Upminster Station
- Close Proximity To Upminster Park, Shops & Amenities
About This Property
Situated at the end of a quiet, sought after location, approximately half a mile from Upminster Mainline Station and walking distance to Upminster Park, shops, amenities and Coopers Coborn School is this extended, 3 bedroom, semi-detached house.Amassing over 1,500 sq. ft, the property enjoys a spacious lounge, open-plan kitchen / dining room, office and shower room to the ground floor whilst upstairs there are three bedrooms and a four-piece family bathroom. Externally, the property boasts a very large, 108’ south facing rear garden and off-street parking plus garage to the front. The wide plot has the potential for a substantial double storey side extension (STPP) and also has side access.
Upon entering the home into the sizeable hallway, the lounge is located at the front of the property, drawing light from a large, walk-in bay window. Beautifully presented with modern tones, further features include deep skirting, decorative cornice, a centre fireplace and wooden flooring underfoot.
At the rear of the home, predominantly within the extension, is the open-plan kitchen / dining room. The kitchen comprises a range of wall and base MasterClass kitchen units, ample Corian worktops, a large centre breakfast bar and various integrated appliances. Measuring an impressive 26’4 x 18’8, the area provides adequate space for a dining table and chairs, along with a reception area, creating the perfect space for modern family living. The French doors and overhead sky lantern floods the area with natural light.
Positioned off such is the office which can also be used as a utility, playroom or snug.
Completing the ground floor footprint is the modern shower room with plumbing for a washing machine and dryer.
Heading upstairs, there are two large double bedrooms and a further single. All three rooms are beautifully presented, with the largest boasting fitted wardrobes and a large bay window.
Rounding off the internal layout is the stunning four-piece family bathroom with under flooring heating, heated towel rail and mirror.
Externally, the property enjoys a 108’ south facing rear garden that widens significantly, which then commences with a raised decking area with the remainder mostly laid to lawn and adorned with a variety of established trees, planting and shrubbery.
To the front of the property is a brick paved driveway providing off-street parking plus access to the garage (18’ x 8’3).
Viewing is highly recommended to fully appreciate all this beautiful family home has to offer.
Call our Havering Office on 01708 922837 for more information or to arrange a viewing.
