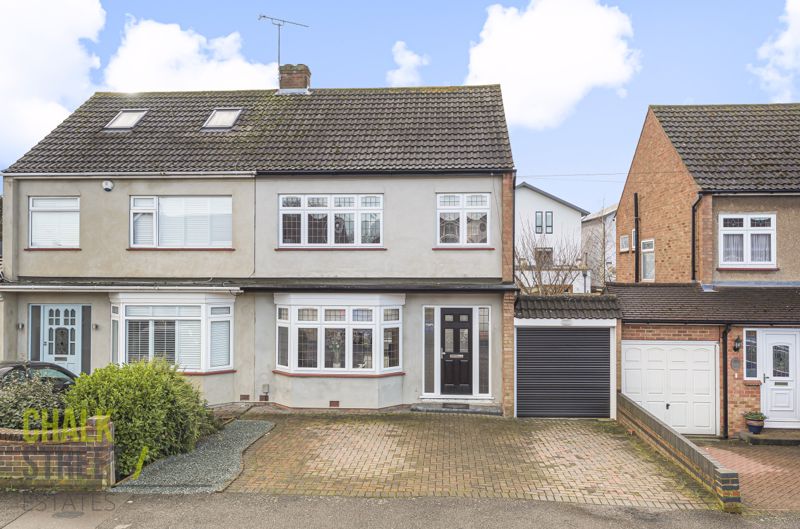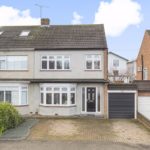The Drive, Harold Wood, RM3
Offers Over
£425,000
Sold STCSemi-Detached House
Property Features
- Semi-Detached House
- Three Bedrooms
- Spacious Reception / Dining Room
- Bi-Folding Doors Leading to South Facing Rear Garden
- Well Presented and Newly Decorated
- Recently Fitted Leaded Light Double Glazing
- Off-Street Parking Plus Garage
- Potential to Extend to both the Rear and Into the Loft (STPP)
- 0.3 Miles to Harold Wood Crossrail Station
- Close to Local Shops
About This Property
Situated just 0.3 miles from Harold Wood Crossrail station and close to local shops and amenities, is this well presented, three bedroom, semi-detached house.The bright and welcoming hallway leads to the living area, currently arranged as a lounge / dining room. Light floods in from the large, attractive bay window to the front of the property and the bi-folding doors to the rear, leading to the garden. This spacious room is newly decorated in a neutral palette with laminate flooring throughout and feature column and vertical radiators .
Adjacent to the dining area, and also positioned at the rear of the home, is the bright, modern kitchen with ample wall and base units and space for essential appliances. A single doors also allows access to the spacious stone patio and rear garden.
Heading upstairs, there are two well proportioned double bedrooms and a single. Bedroom one overlooks the rear garden whilst bedroom two is situated at the front of the property. Adjacent to bedroom two, is bedroom three, also at the front of the property.
Completing the internal accommodation is a dual aspect bathroom and separate WC.
Externally, the block paved driveway provides off street parking with access to the 17'1 x 7'3 attached garage, which in turn leads to the rear garden.
The generous, south facing, rear garden was recently landscaped and commences with a raised large stone patio then is mostly laid to lawn with mature borders with raised brick edging, for ease of maintenance.
There is also a shed at the rear of the garden, providing additional storage.
Call our Havering Office on 01708 922837 for more information or to arrange a viewing.

