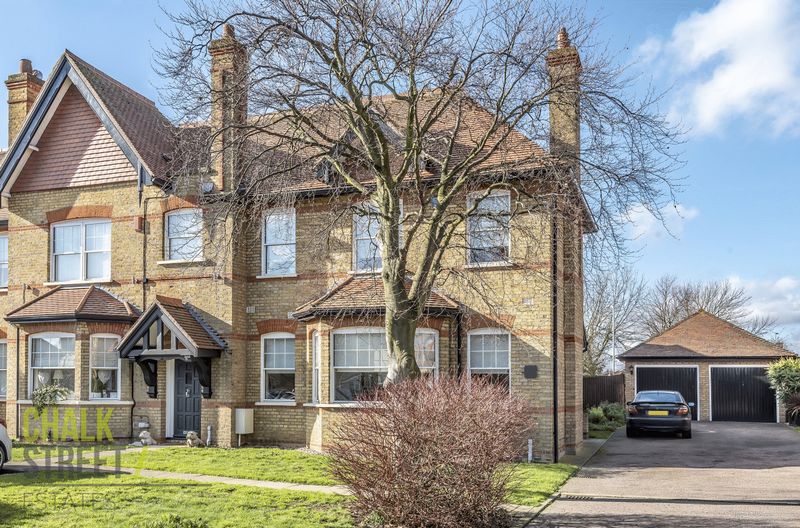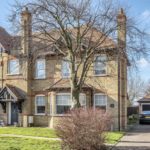The Mall, Hornchurch, RM11
£610,000
Sold STCEnd of Terrace House
Property Features
- Three Bedrooms
- End of Terrace Character Property
- Large Living Room
- Separate Dining Room
- Fitted Kitchen
- Own Driveway & Garage
- St Leonards Development
- En-Suite to Master Bedroom
- Over 1500 Sq Ft
- West Facing Rear Garden
About This Property
Situated within the much sort after St. Leonards development is this charming, three bedroom character property amassing in excess of 1500 square feet. Enjoying a west-facing rear garden, own driveway with parking for up to three cars plus a single garage, the property also benefits from two reception rooms and kitchen to the ground floor with three bedrooms, family bathroom and en-suite to the first floor.Upon entering the hallway, there is a cloakroom under the stairs while the spacious living room is located towards the front of the property drawing light from a beautiful bay window to the front elevation.
Heading toward the rear of the property there is the spacious dining room that is separate from the kitchen area. There is access from the kitchen area out on to the west-facing rear garden.
Throughout the home are high ceilings, ornate coving and deep skirting boards as you would expect from such a character property.
Upstairs, the master bedroom is located towards the rear of the property and benefits from an en-suite shower room and built in wardrobes.
The further two bedrooms are located towards the front of the property. Completing the first floor layout is the family bathroom.
There is also the potential to extend the first floor to the rear of the property subject to obtaining planning permission.
Externally the property enjoys an un-overlooked, west-facing rear garden which has direct access on to the detached single garage. Additionally there is a private driveway to the side which provides parking for up to three cars.
Call our Havering Office on 01708 922837 for more information or to arrange a viewing.

