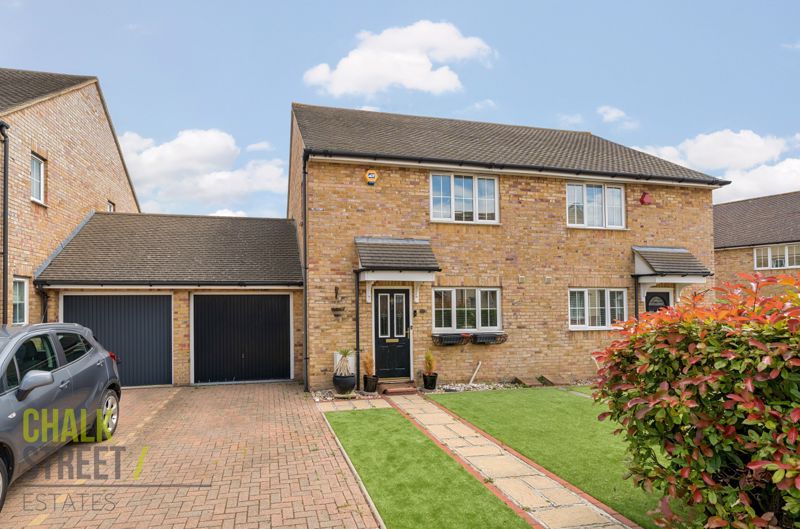Tindall Mews, Hornchurch, RM12
Offers Over
£450,000
Sold STCSemi-Detached House
Property Features
- Two Bedroom Semi-Detached House
- Planning Approved For Part Two Storey, Part Single Storey Rear Extension (P0618.23)
- Spacious Reception Room
- Conservatory
- Ground Floor W/C
- Off Street Parking
- Garage
- 53' Rear Garden
- 0.3 Miles From Hornchurch Station
- Walking Distance To Hornchurch Town Centre
About This Property
Originally constructed as a purpose built 3 bedroom house, ideally located within close proximity of Hornchurch Station and Town Centre, is this beautifully presented, two bedroom semi-detached house.Upon entering the home, you are greeted with a welcoming hallway with stairs rising to the first floor.
Positioned at the front of the home, the kitchen enjoys numerous wall and base units, ample worktops and room for essential appliances.
At the heart of the home, the spacious reception room measures 16’1 x 15’1. Centred around the feature fireplace, the room is nicely presented with neutral tones, decorative cornice and carpet underfoot.
Double doors open onto the bright and airy conservatory which overlooks the rear garden.
Completing the ground floor footprint is the handy W/C, located at the front of the home.
Heading upstairs, there are two large double bedrooms which both boast fitted wardrobes. The master bedroom measures 12’8 x 12’ and enjoys its own en-suite shower room.
Rounding off the internal layout is the well-appointed family bathroom.
Externally, there is a front lawn neatly framed by various planting and shrubbery. There is also off street parking for two vehicles plus access to the garage.
The 53’ rear garden commences with a patio area whilst the remainder is predominately laid with artificial lawn.
Planning permission has been granted for a part two storey, part single storey rear extension that will significantly increase the overall sq. ft., adding another bedroom and large reception room overlooking the garden.
Viewing is highly recommended to fully appreciate this wonderful family home.
Call our Havering Office on 01708 922837 for more information or to arrange a viewing.

