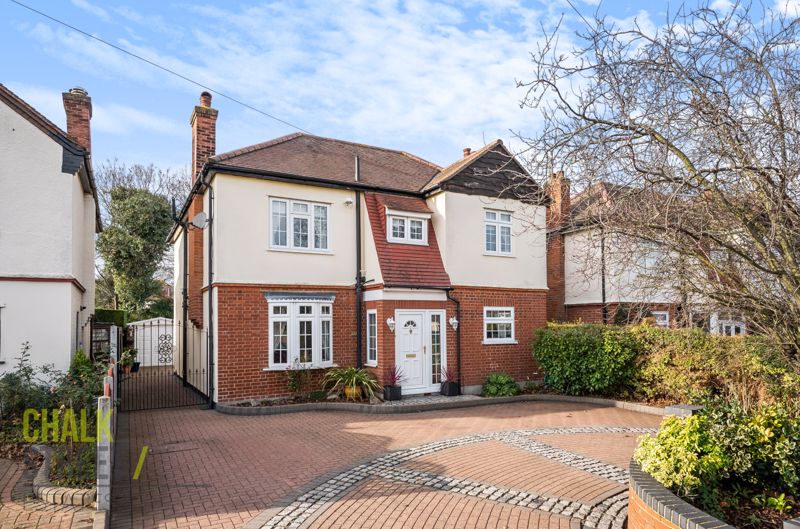Tudor Gardens, Upminster, RM14
£850,000
Sold STCDetached House
Property Features
- Four Bedroom Detached House
- Three Reception Rooms
- Ground Floor W/C
- Two En-Suites
- Ample Off Street Parking
- Side Gate Access
- Detached Garage
- 84' West Facing Rear Garden
- 0.3 Miles From Upminster Station
- Close Proximity To High Performing Schools
About This Property
Situated in a sought after location, approximately 0.3 miles from Upminster Mainline Station, 0.3 miles from The Coopers' Company and Coborn School and walking distance to local shops and amenities is this exceptionally spacious and well maintained four bedroom detached house. The property enjoys a 84’ west facing garden, detached garage, side gate access and off-street parking.The accommodation commences with an impressive entrance hall, with Amtico type flooring throughout, which provides access to the all of the ground floor accommodation and has a staircase rising to the first floor.
Positioned at the front of the home, the principal reception room measures 16’2 x 10’10. Drawing light from the large bay window to the front elevation, the room features a handsome fireplace, deep skirting and decorative cornice.
Double doors open onto the bright and airy living room is decorated with calming tones and carpet underfoot. Centred around a charming fireplace, the room is awash with elegant details such as ceiling rose and decorative cornice whist double doors open out to the impressive rear garden.
The third reception room is being used as a formal dining room which in turn is open onto the large kitchen, comprising numerous wall and base units, ample worktops and integrated appliances such as hob, combination oven / microwave.
A single door provides access to the utility room which enjoys a freestanding washing machine, sink and additional worktops / units. The utility room also provides external access.
Completing the ground floor footprint is the handy W/C plus separate cloakroom.
Heading up to the first floor, there are four double bedrooms. Bedrooms one and two benefit from an en-suite shower rooms and fitted wardrobes.
The well appointed family bathroom finishes the internal layout.
For additional storage, the loft has been mostly boarded with insulation with full lighting and power.
Externally, there is ample off street parking to the front via a large in and out driveway, framed by a low brick wall and established shrubbery. A large side gate provides access to the rear garden.
Measuring in excess of 80’, the west facing rear garden commences with a large patio area with the remainder mostly laid to lawn bordered by planting and shrubbery. The garden also houses a detached garage, with power and lighting, as well as three storage sheds.
Viewing is highly recommended to fully appreciate all this family home has to offer.
Call our Havering Office on 01708 922837 for more information or to arrange a viewing.

