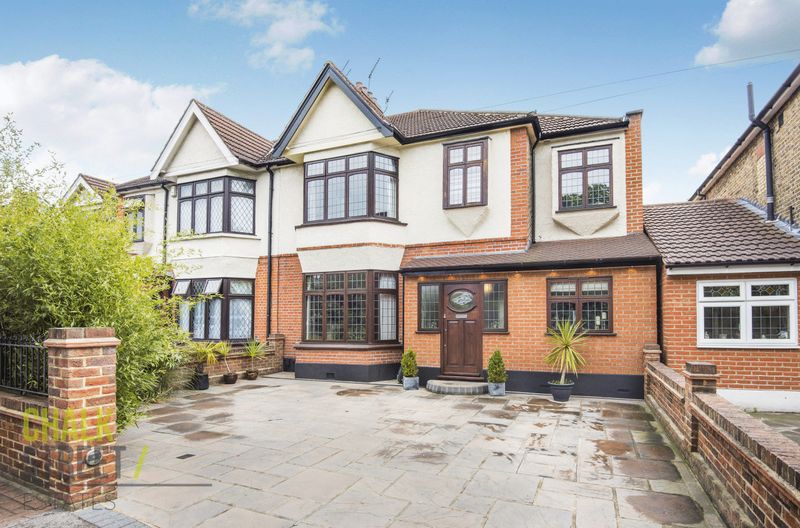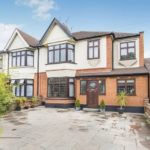Upper Brentwood Road, Gidea Park, RM2
Offers Over
£600,000
Sold STCSemi-Detached House
Property Features
- 5 Bedroom House
- Semi-Detached
- 3 Reception Rooms
- Ground Floor W/C
- Beautifully Presented Throughout
- 79' Rear Garden
- 0.4 Miles From Gidea Park Crossrail
- Close to 1600 sq. ft.
About This Property
With internal accommodation approaching 1600 sq ft, viewing of this beautifully presented five bedroom semi-detached property is thoroughly recommended to truly appreciate the space on offer. Located just 0.4 miles from Gidea Park Crossrail station, the ground floor comprises two reception rooms plus a study, separate kitchen and ground floor shower room, while the five bedrooms and family bathroom are located upstairs. Additionally, there is off-street parking to the front and an 80ft garden to the rear.Well maintained and tastefully decorated throughout, the property affords a perfect balance of traditional and modern, with high ceilings, decorative coving, modern bathrooms, neutral decor and quality flooring.
The accommodation commences with a generous entrance hallway providing access to the reception space with a staircase rising to the first floor.
Drawing light from a walk-in bay window to the front elevation is the first of two reception rooms which is currently used as a sitting room.
Across the hallway is the study that draws light from a window to the front, while the final reception room is located to the rear of the property and is currently used as a dining room with double doors opening on to the garden.
The superb kitchen / breakfast room, with underfloor heating throughout, is also located to the rear of the property, comprising ample granite worktop space that extends in to a breakfast bar. A range of above and below counter storage units and pantry cupboard in addition to 7 Neff integrated appliances, drinks chiller, hot water tap and waste disposal unit. There is also access out to the rear garden.
Completing the ground floor footprint is the shower room and W/C - also benefiting from underfloor heating.
Upstairs there are five bedrooms comprising two large double bedrooms, with the largest benefiting from built-in wardrobes, and a further three single bedrooms.
Finally, the accommodation is completed by the recently fitted, stylish and spacious family bathroom.
Externally, the property enjoys a rear garden measuring circa 80ft that is laid principally to lawn, boasting mature shrubbery, with an additional 'sun-trap' patio at the foot of the garden.
The front of the property has a large flagstone driveway, providing off-street parking for several cars, neatly bordered by three brick walls.
Call our Havering Office on 01708 922837 for more information or to arrange a viewing.

