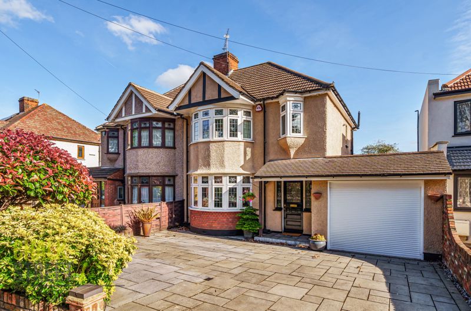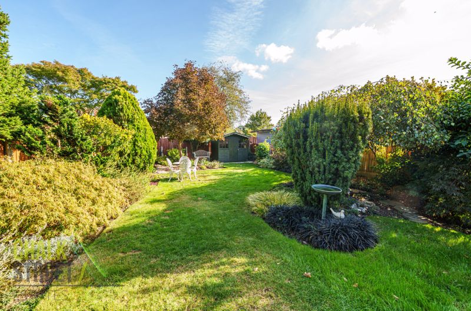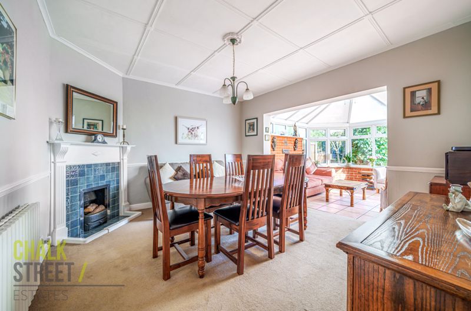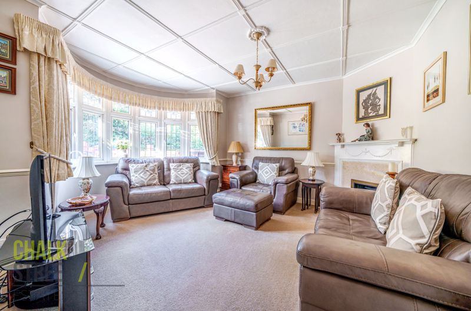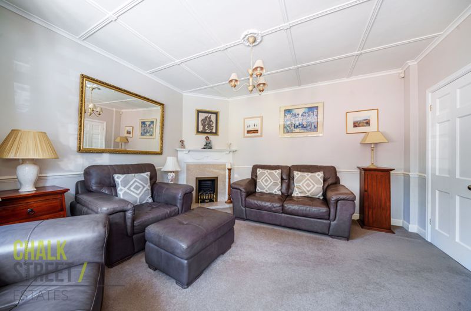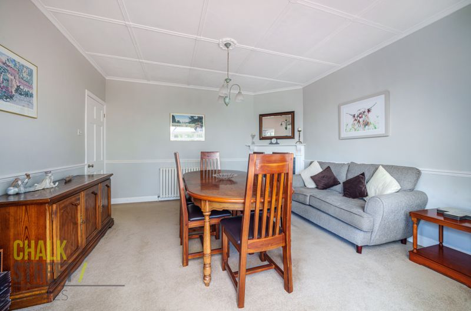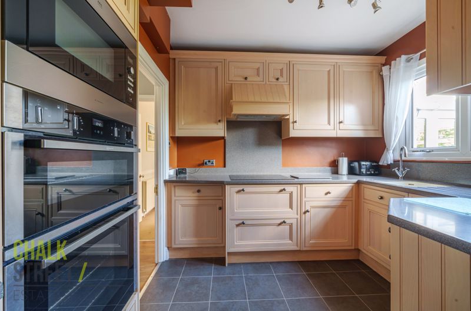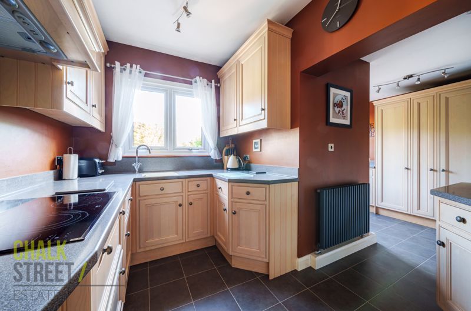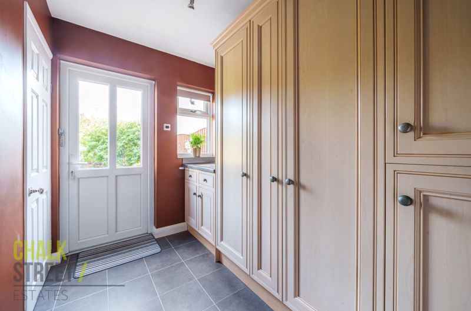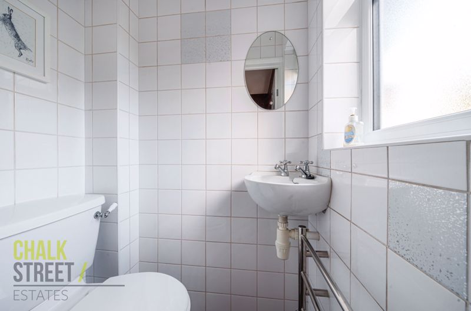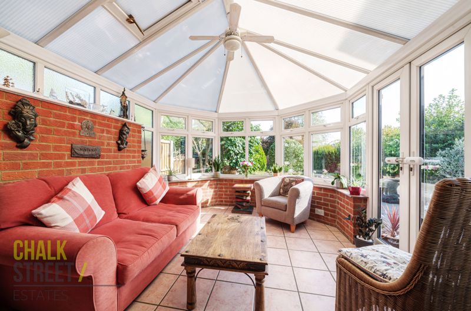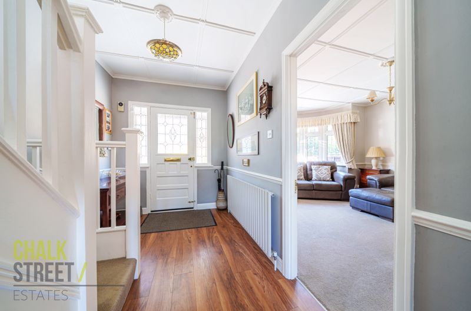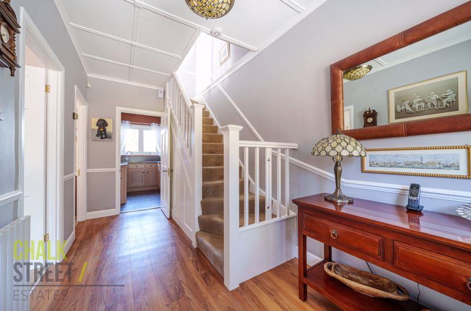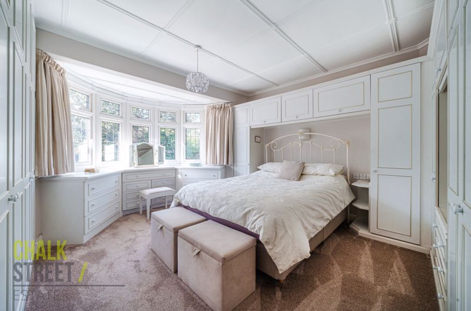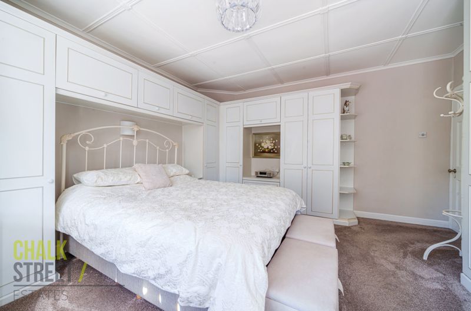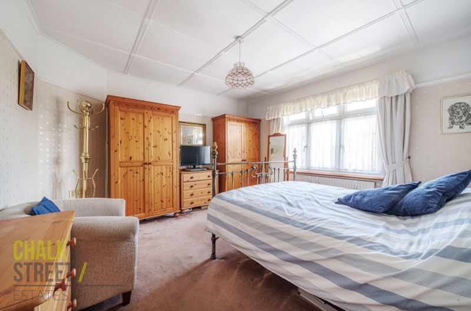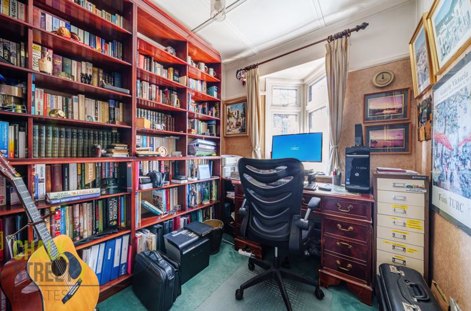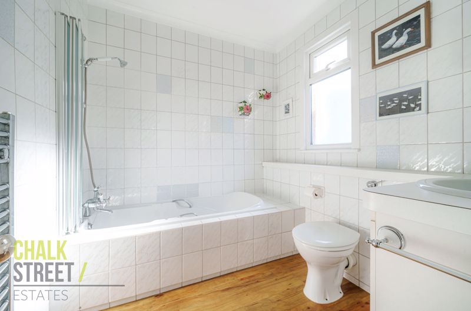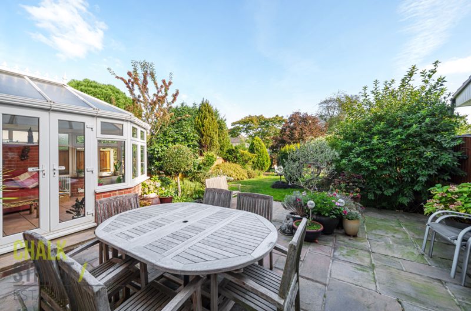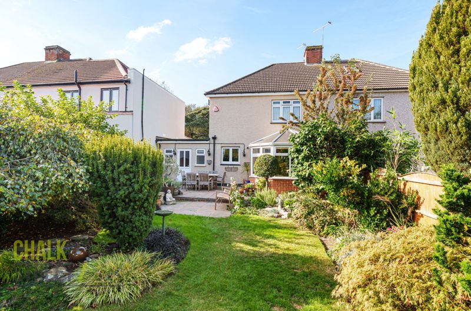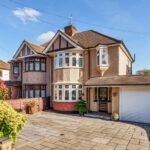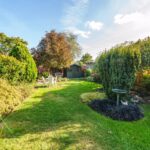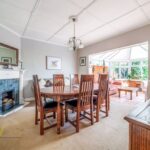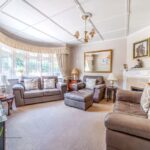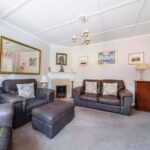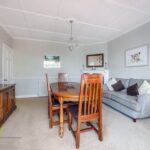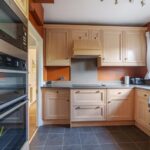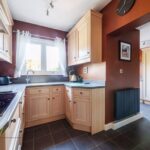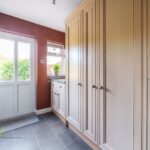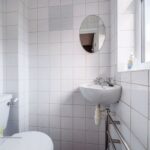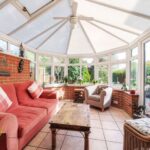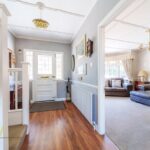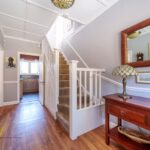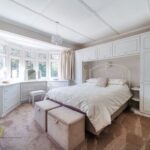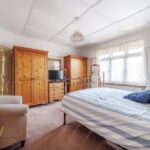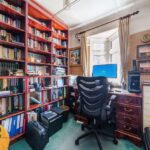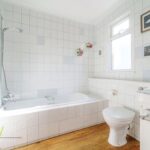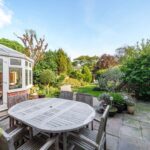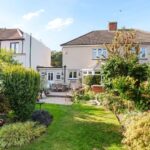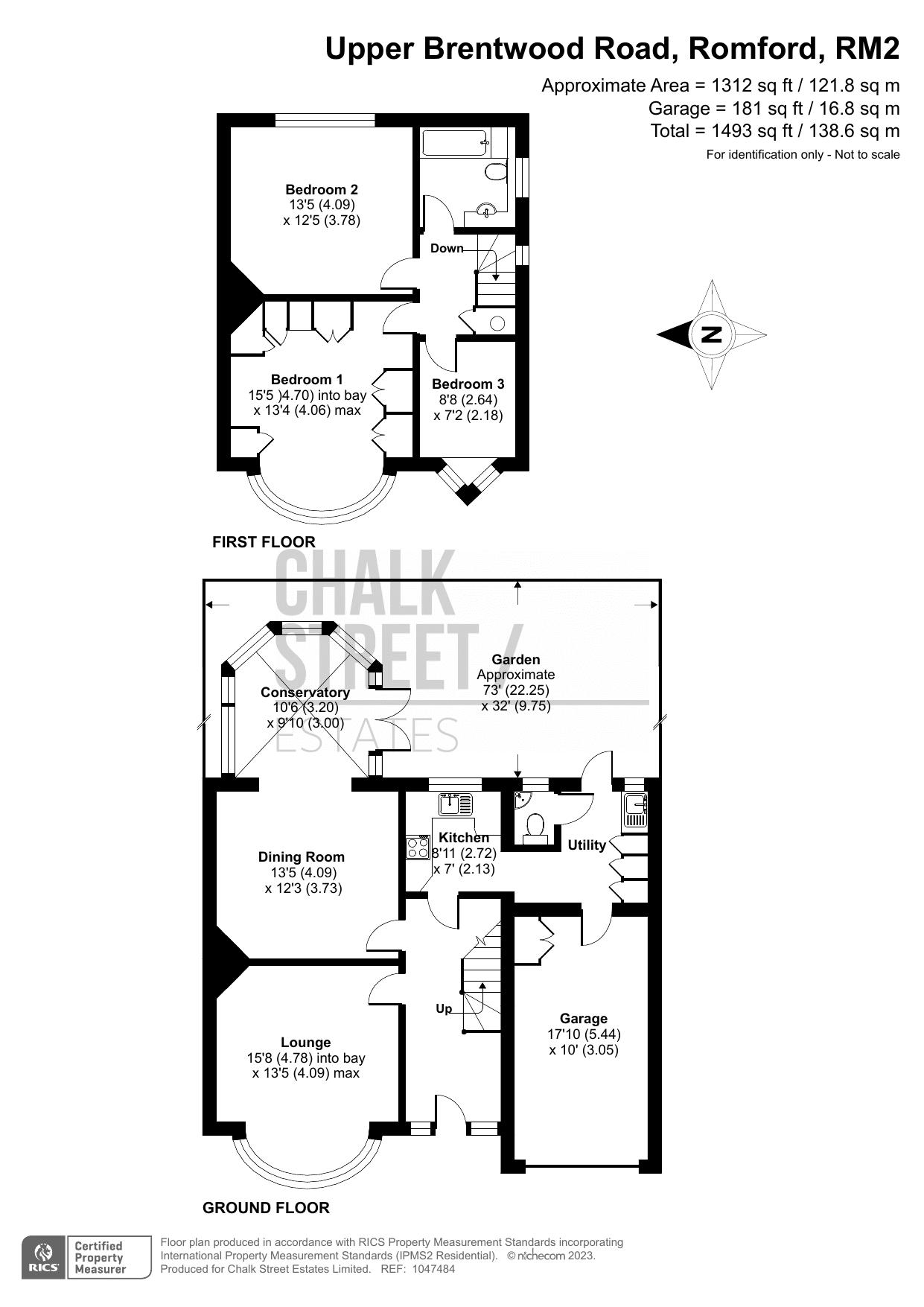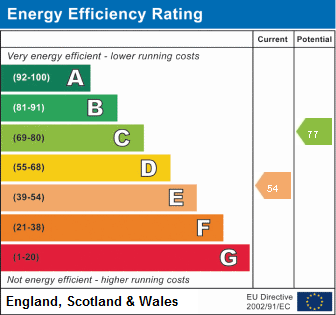Upper Brentwood Road, Gidea Park, RM2
Offers Over
£650,000
Sold STCSemi-Detached House
Property Features
- 3 Bedroom Semi-Detached House
- Sought After Location
- Potential For Side and Rear Extension (STPP)
- Conservatory
- Utility Room
- Ground Floor WC
- Off Street Parking Plus Integral Garage
- 73 Ft. East Facing Rear Garden
- 0.4 Miles From Ardleigh Green Schools
- 0.4 Miles From Gidea Park Elizabeth Line Station
About This Property
Ideally located just 0.4 miles from Gidea Park Elizabeth Line station, 0.4 miles from the popular Ardleigh Green Schools and walking distance to local shops and amenities is this large, 3 bedroom semi-detached house.The ground floor comprises two reception rooms, separate kitchen, utility room and separate WC while the three bedrooms and family bathroom are located upstairs. Additionally, there is ample off-street parking to the front, adjoining integrated garage and an 73 ft. garden to the rear.
The accommodation commences with a welcoming hallway with a stairs rising to the first floor.
Drawing light from a walk-in bay window to the front elevation is the first of two reception rooms which is currently used as a sitting room.
The second reception room is located to the rear of the property and is currently used as a dining room that leads through to the large conservatory overlooking the rear garden.
Also positioned at the rear of the home, accessed from the hallway is the kitchen. Boasting numerous above and below solid birch storage units, Corian worktops to three sides and Neff integrated appliances, the room leads through to a large utility area with further storage units and external access to the garden.
Completing the ground floor footprint is the handy WC.
Upstairs there are three bedrooms comprising two large doubles and a single. The master bedroom enjoys a superb bay window to the front elevation and built-in wardrobes.
Finally, the accommodation is completed by the bright and spacious family bathroom.
Externally, there is ample off street parking to the front of the home plus access to the integral garage.
The rear garden measures circa 73ft and is laid principally to lawn, boasting mature shrubbery throughout.
With potential to extend to the side and rear (STPP) like many others in the immediate area, this splendid family home should be viewed in order to fully appreciate everything it has to offer.
Call our Havering Office on 01708 922837 for more information or to arrange a viewing.
