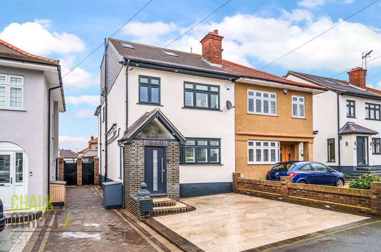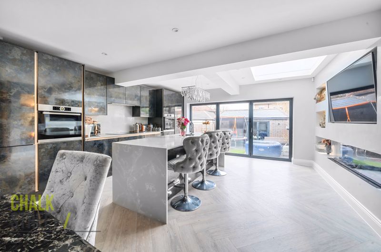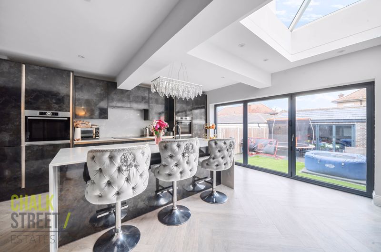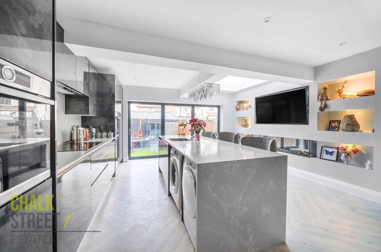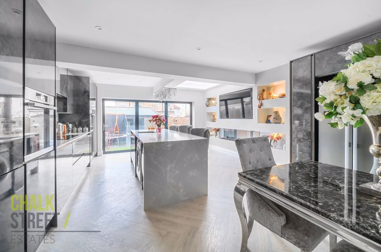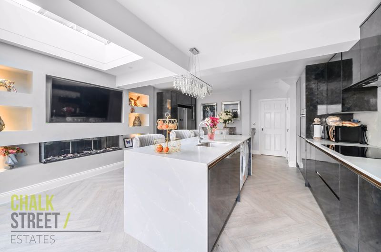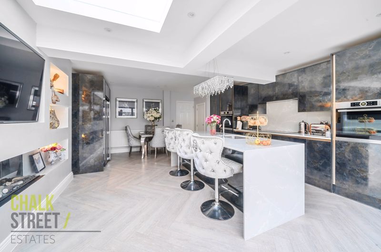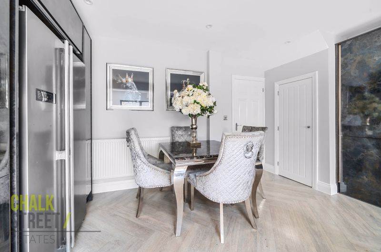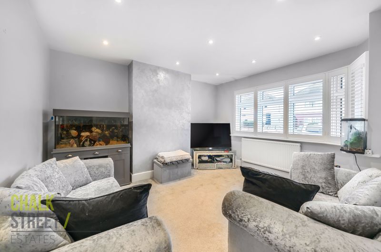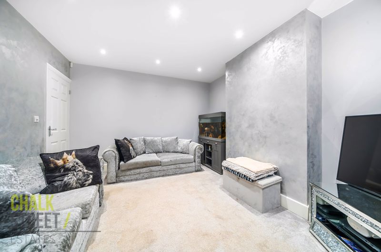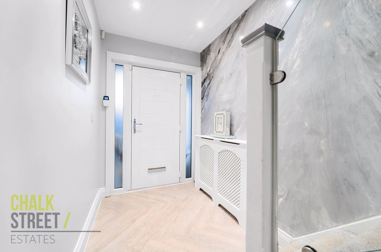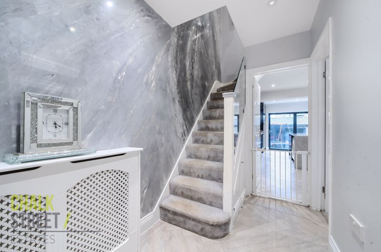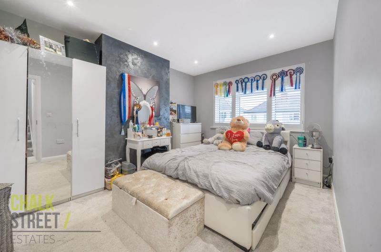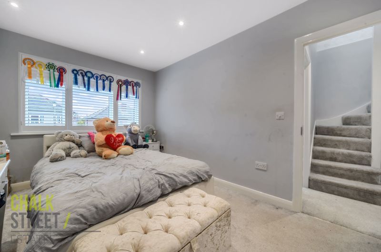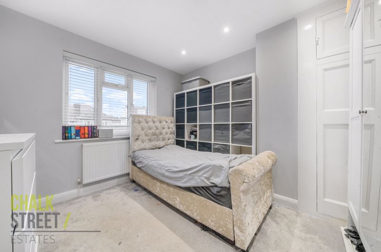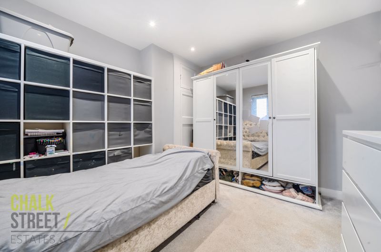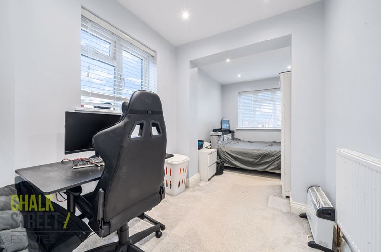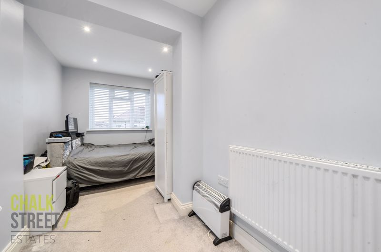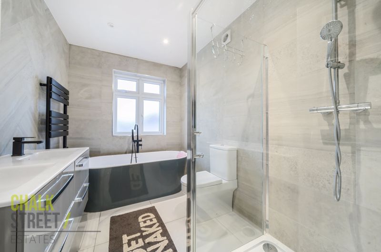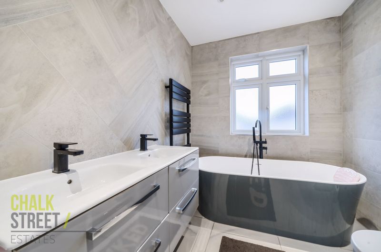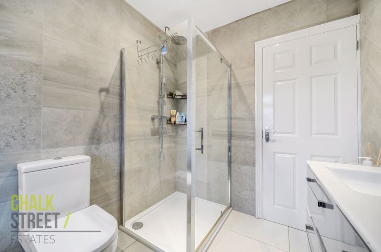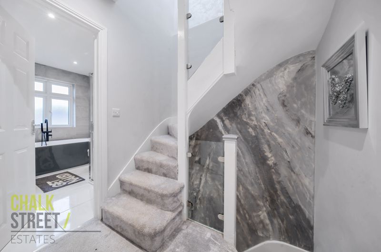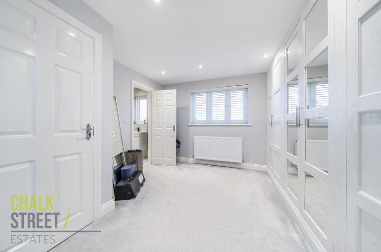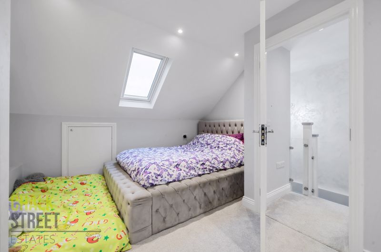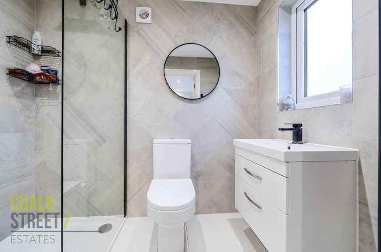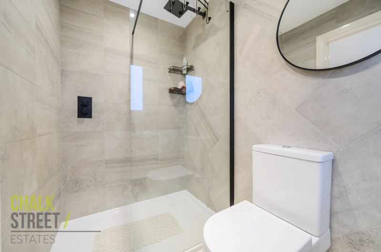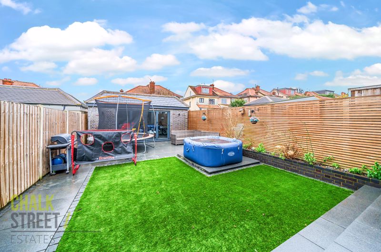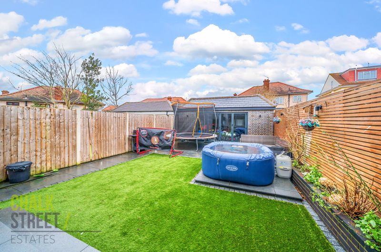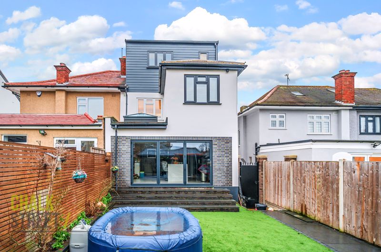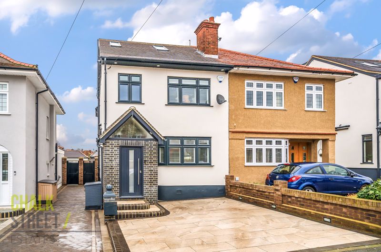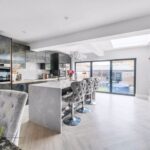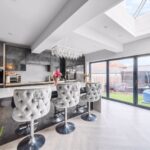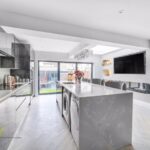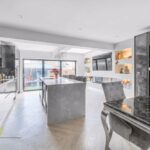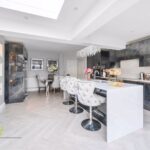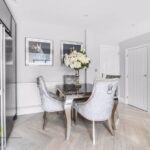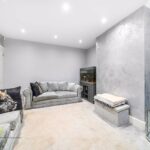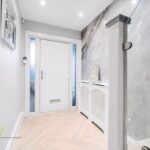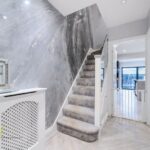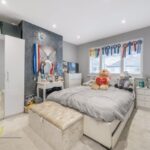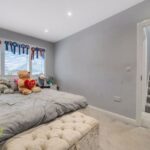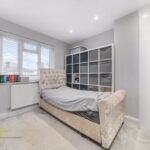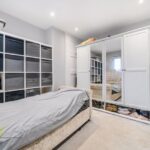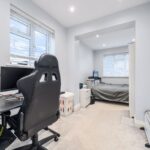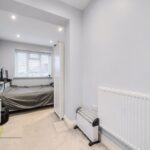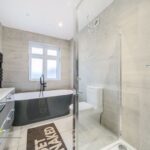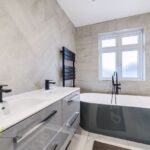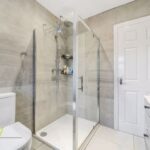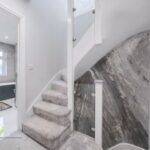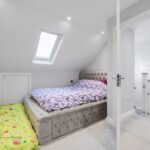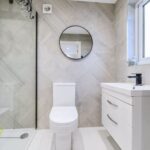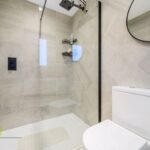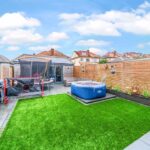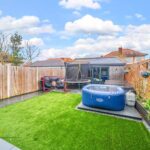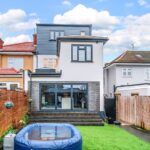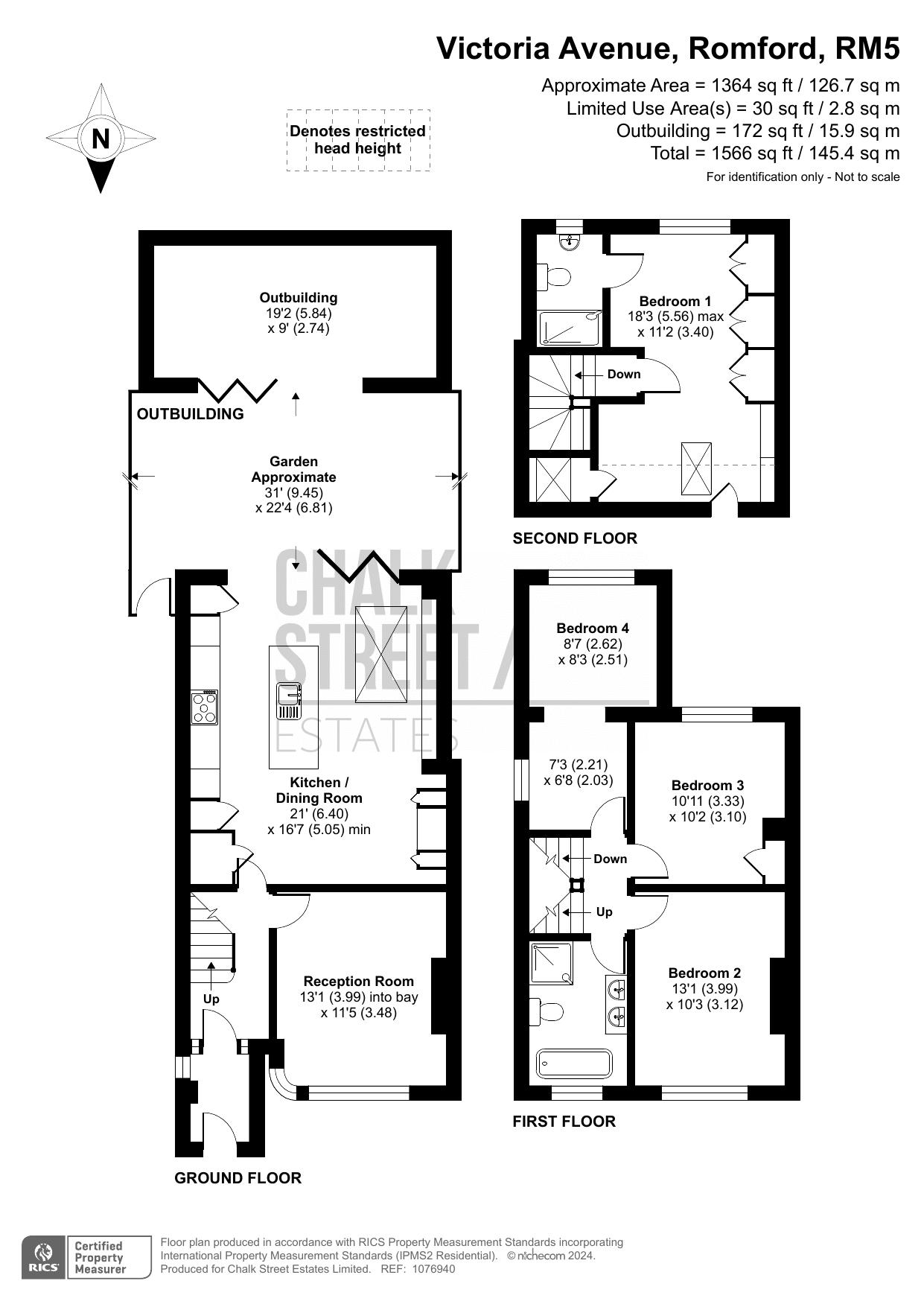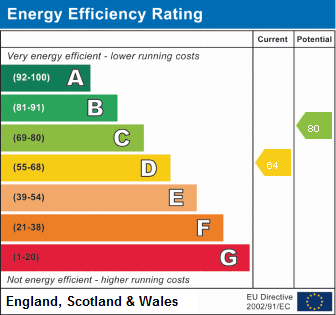Victoria Avenue, Collier Row, RM5
Offers Over
£550,000
Sold STCSemi-Detached House
Property Features
- * VIDEO TOUR ATTACHED *
- Four Bedroom Semi-Detached House
- Beautifully Presented Throughout
- Extended To The Rear
- Stunning Open Plan Kitchen / Dining Room
- Master Bedroom With En-Suite
- Off Street Parking
- South Facing Rear Garden
- Large Garden Outbuilding
- Close Proximity To Good Local Schools
About This Property
* VIDEO TOUR ATTACHED *Positioned within close proximity to local shops, schools and amenities, finished to an exceptionally high standard throughout and boasting over 1,300 sq. ft. of living accommodation, is this beautiful four bedroom semi detached house.
The property has been impeccably refurbished throughout and beautifully finished by the existing owners. This stunning family home would suit those looking for a property in turn-key condition.
Upon entering the home via the enclosed porch, you are greeted with a large and welcoming hallway, with stairs rising to the first floor.
Drawing light from the large window to the front elevation is the principal reception room which is beautifully presented with modern tones, luxury carpets underfoot and bespoke fitted window blinds.
Spanning the rear of the home, situated within the rear extension, is the simply stunning kitchen / dining room. The kitchen comprises numerous wall and base units, ample worktops, a centre breakfast island and room for essential appliances. Measuring an impressive 21’ x 16’7, the area provides the ideal space for modern family living and is flooded with an abundance of natural light from the large overhead sky lantern and bi-folding doors opening onto the rear garden.
Heading upstairs, there are three double bedrooms which are all well presented. Also located on this floor is the stunning family bathroom.
The loft has been converted to provide a large master bedroom which boasts ample fitted wardrobes, a large Velux window to the front, dormer to the rear and its own stylish en-suite shower room.
Externally there is off street parking to the front with shared driveway access to the side gate access.
The 30’ south facing rear garden commences with a patio area whilst the remainder which is mostly laid to lawn. At the base of the garden there is a large purpose-built outbuilding (19’2 x 9’).
Call our Havering Office on 01708 922837 for more information or to arrange a viewing.
