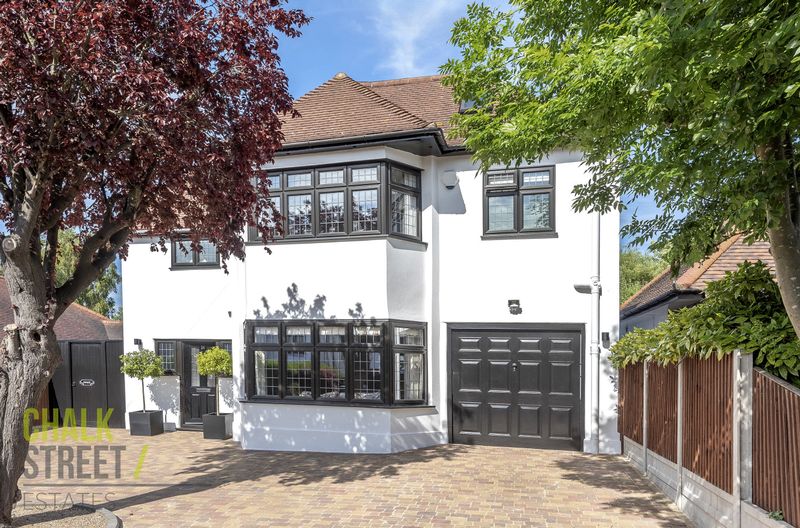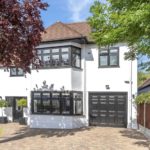Walden Way, Hornchurch, RM11
Offers Over
£800,000
Sold STCDetached House
Property Features
- Detached House
- 2292 Sq. Ft. Of Living Accommodation Over Three Floors
- Four Double Bedrooms
- Four Reception Rooms
- Beautifully Presented Throughout
- Ground Floor W/C
- Three Bathrooms
- Integral Garage
- Off Street Parking For Several Vehicles
- 0.3 Miles From Emerson Park Station / 0.8 Miles From Gidea Park Crossrail
About This Property
Amassing close to 2300 square feet of beautifully presented living accommodation across three floors, is this bright and spacious, four bedroom detached family home, located within close proximity of both Emerson Park and Gidea Park stations. Boasting three reception rooms and an open-plan kitchen / breakfast room to the ground floor, there are four double bedrooms and three bathrooms spread across the two upper levels. Further features include a large rear garden, integral garage and ample off-street parking.The internal accommodation commences with a spacious entrance hallway that provides access to the ground floor reception space and has a staircase rising to the first floor.
Located towards the front of the property, drawing light from a walk-in bay window, is the first of two sitting rooms. Heading towards the rear of the property, with double patio doors over looking the garden, is the lounge / dining room. Access from the living area is the separate study.
Finally, there is a well appointed, modern, open-plan kitchen / breakfast room comprising ample work surface space with above and below counter storage units along with various integrated appliances. A utility area and cloakroom complete the ground floor space.
Heading up to the first floor, the master bedroom is located towards the front of the property and includes a walk-in bay window, high quality built-in wardrobes and a large en-suite shower room. There are a further two double bedrooms in addition to a family bathroom and separate shower room on this floor.
The loft area has been converted in order to provide an exceptionally large final bedroom with Velux roof lights and access to eaves storage space.
Externally, the property enjoys a 70ft+ rear garden that commences with a paved patio area while the remainder is laid principally to lawn with mature shrubs and plants. There is a handy storage shed at the base of the garden.
Parking is provided via a sizeable driveway to the front in addition to an integral single garage.
Call our Havering Office on 01708 922837 for more information or to arrange a viewing.

