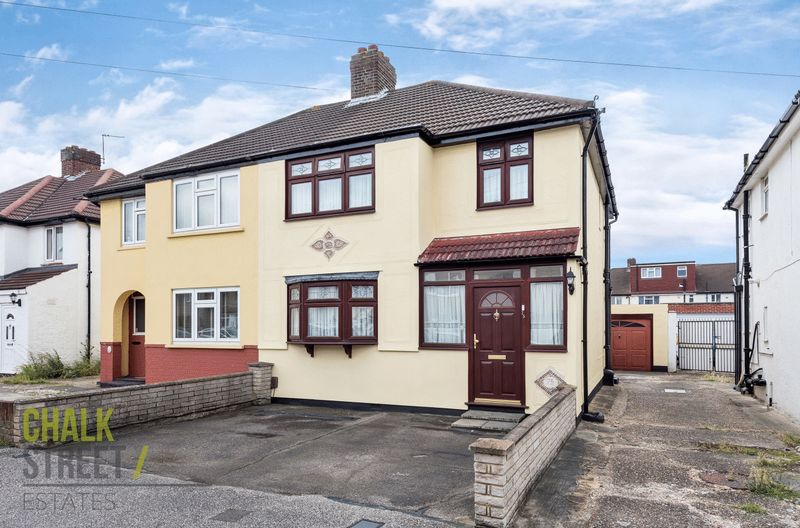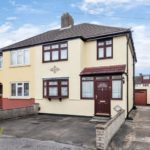Windermere Avenue, Elm Park, RM12
£425,000
Sold STCSemi-Detached House
Property Features
- Semi-Detached House
- 3 Bedrooms
- Extended
- 1286 Sq. Ft.
- 3 Reception Rooms
- Ground Floor Shower Room
- Detached Garage
- South Facing Rear Garden
- Off Street Parking
- 0.2 Miles From Elm Park Station
About This Property
Positioned just 0.2 miles from Elm Park Station and within walking distance of local schools and shops is this nicely presented, 3 bedroom, semi-detached house.Extended to the rear and boasting over 1200 sq. ft. of living accommodation, the ground floor benefits from 3 adjoining reception rooms, spanning the full depth of the home and totalling over 38' in length. The reception room within the extension overlooks the rear garden and can be used privately from the dining area with a set of french doors separating the two rooms.
A ground floor shower room and W/C is positioned within the rear extension.
Completing the ground floor footprint is a well appointed, bright and clean kitchen.
Heading upstairs, there are two spacious double bedrooms, both with built-in wardrobes, and a good sized single. The family bathroom rounds off the internal accommodation.
Externally, there is off street parking to the front and access to a detached garage with up and over door via the shared driveway.
The south facing rear garden is impeccably maintained, commencing with a stone patio then is mostly laid to lawn with well stocked borders and flanked with quality fencing. A brick built shed is positioned at the base of the garden.
Call our Havering Office on 01708 922837 for more information or to arrange a viewing.

