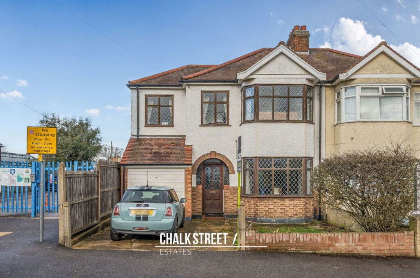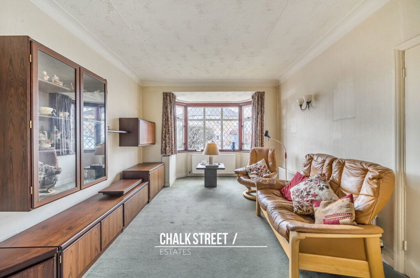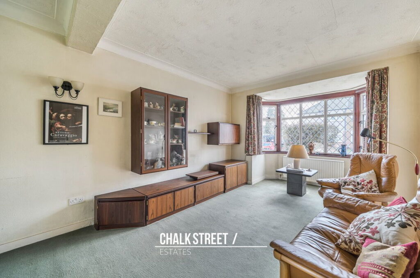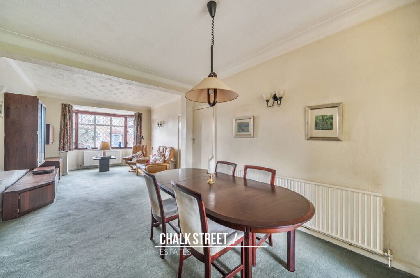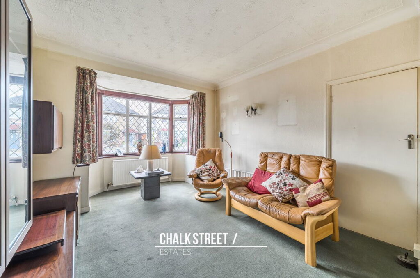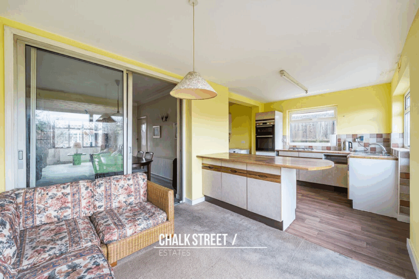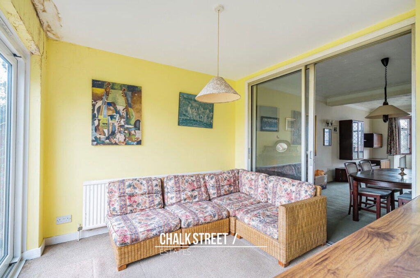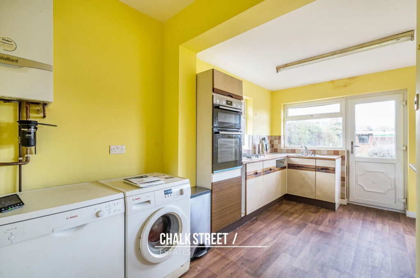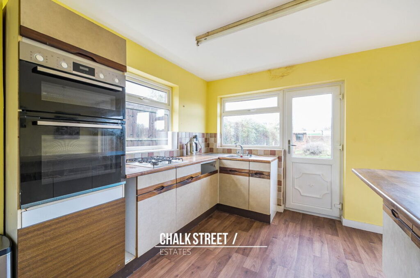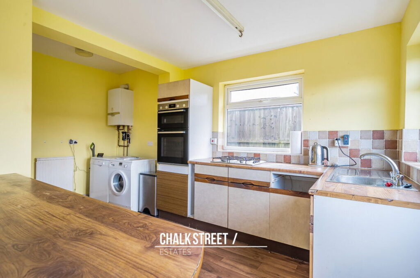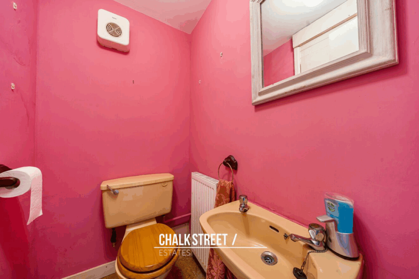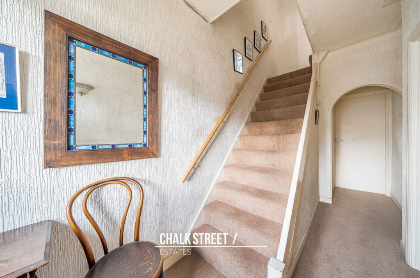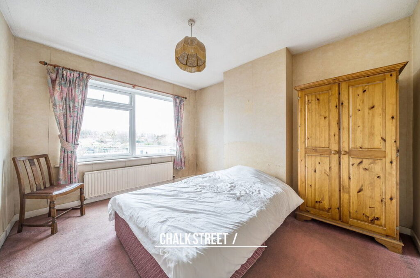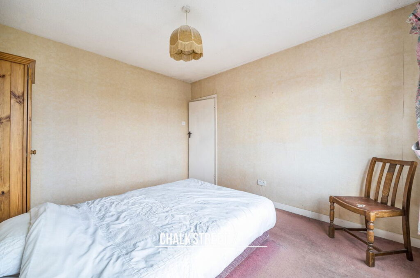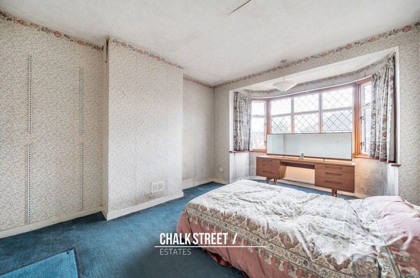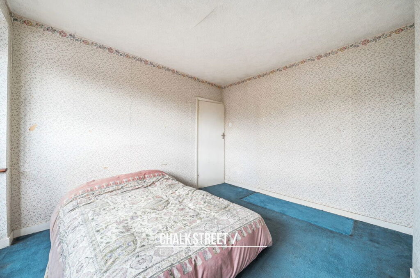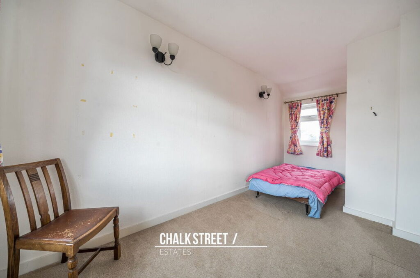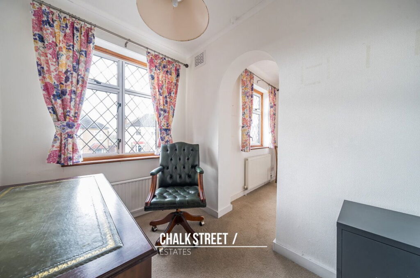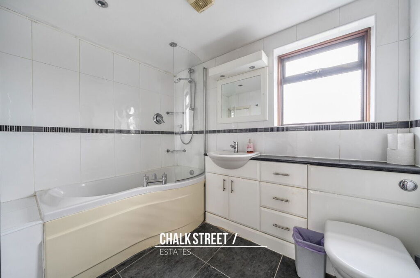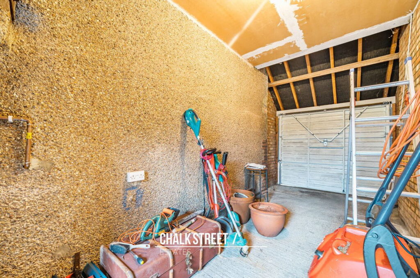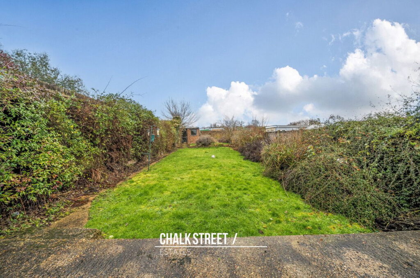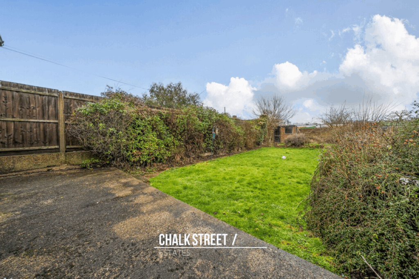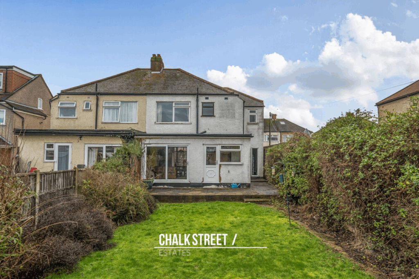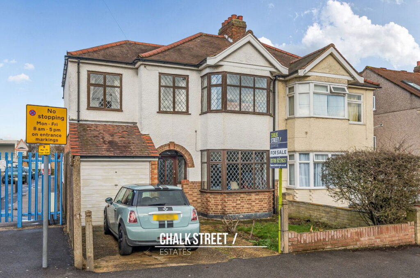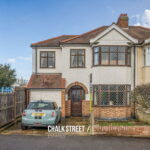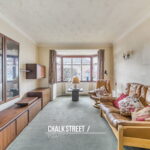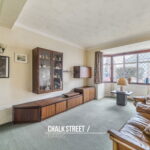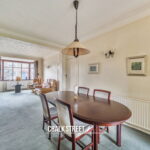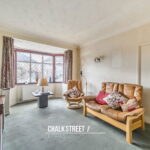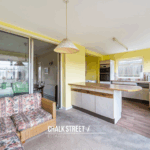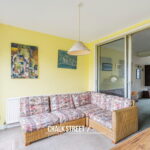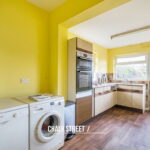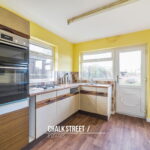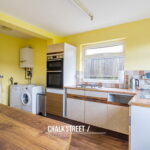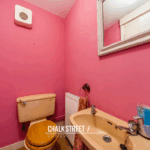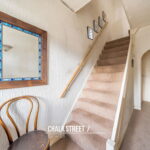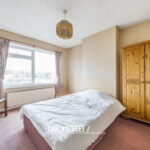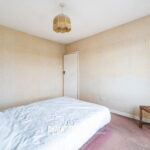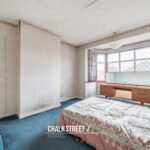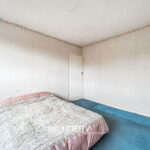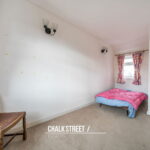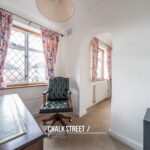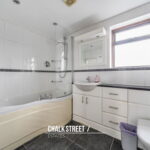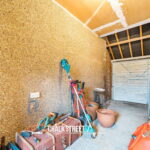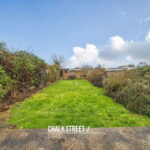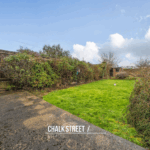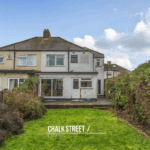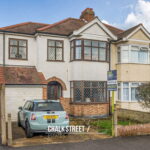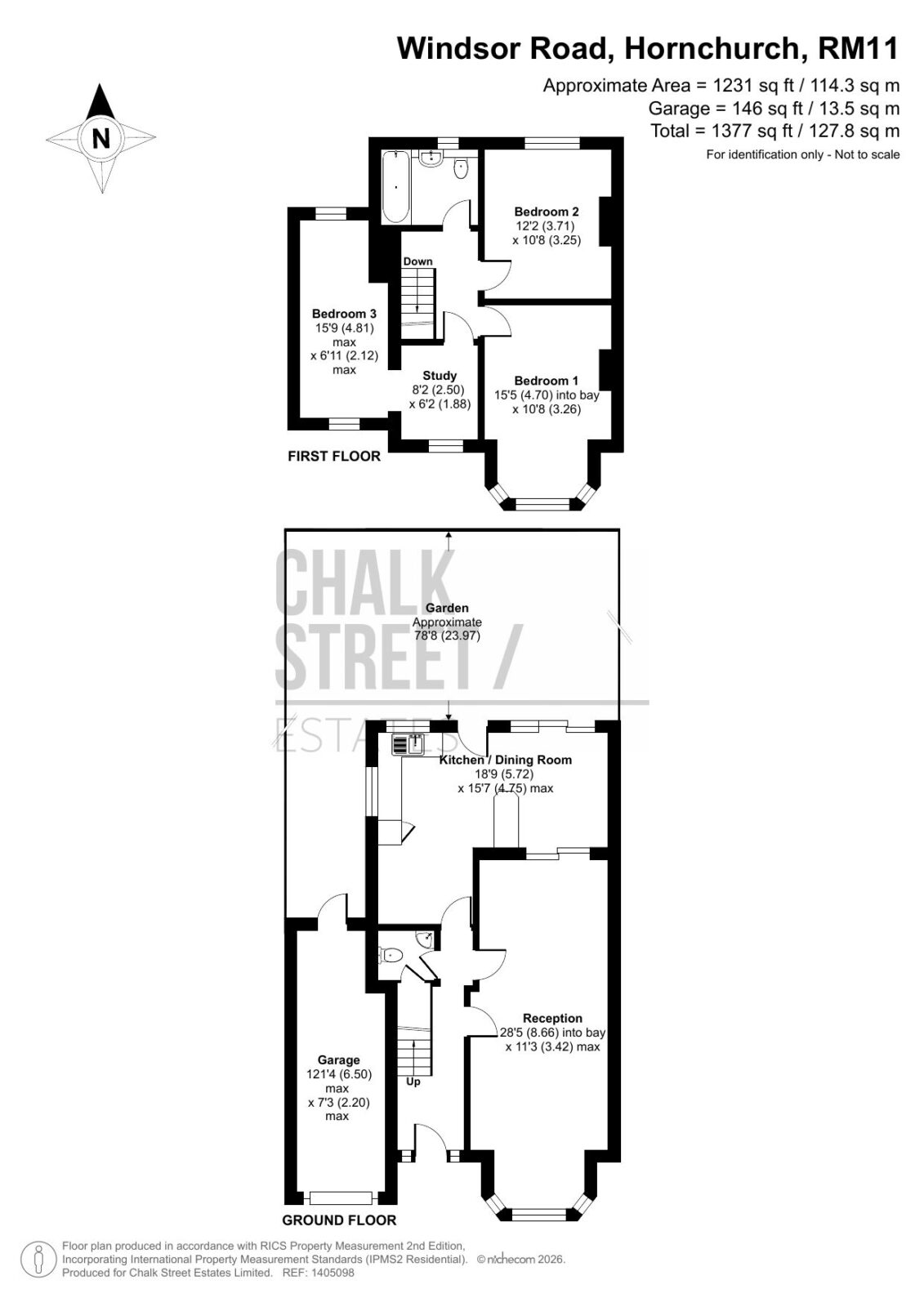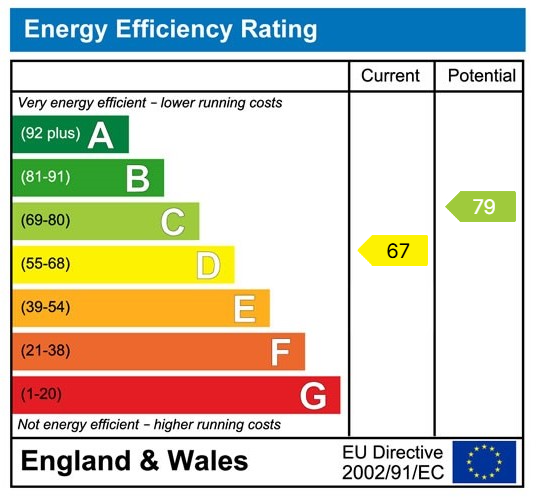Windsor Road, Hornchurch, RM11
Property Features
- No Onward Chain
- Three Bedrooms
- Semi-Detached House
- 28' Reception Room
- Ground Floor W/C
- 78' Rear Garden
- Off Street Parking
- Garage
- Walking Distance To Ofsted 'Outstanding' Towers Schools
- 0.4 Miles From Emerson Park Station
About This Property
Offered for sale with the added advantage of no onward chain, located within close proximity to good local schools such as Ofsted 'Outstanding' Towers Schools, and just 0.4 miles from Emerson Park Station, is this three bedroom semi-detached house.
The ground floor commences a welcoming entrance hallway with stairs rising to the first floor.
To the front of the property is the 28' reception room, featuring a lovely bay window that allows for plenty of natural light.
Positioned to the rear of this house is the kitchen / dining room, which comprises numerous wall and base units, worktops extending into a breakfast bar and sliding patio doors opening onto the rear garden.
Completing the ground floor footprint is the handy W/C.
To the first floor there are three comfortable sized bedrooms. Bedroom 1, the largest of the 3, features a large bay window whilst bedroom 3 has the added benefit of an additional room which can be used as a study, home office or walk-in wardrobe.
Rounding off the internal layout there is a family bathroom accessed from the landing.
Externally, there is off street parking via the driveway and there is a garage which provides access to the rear garden.
The property boasts a 78’ rear garden, mainly laid to lawn and offering a manageable outdoor space.
We highly recommend a viewing to fully appreciate the potential this house has to offer.
In compliance with The Money Laundering Regulations 2017, we are legally obligated to verify the identity of all prospective purchasers. This process requires the review of valid photographic identification and an official proof of address.
Should your offer on a property marketed by Chalk Street Estates be accepted, you will be required to complete identity verification through our secure third-party provider, Blinc UK. A non-refundable fee of £15 per purchaser is payable in advance of the verification checks.
Please note that a sale cannot be formally agreed, and a memorandum of sale cannot be issued, until all parties have provided valid identification and the verification process has been successfully completed.
