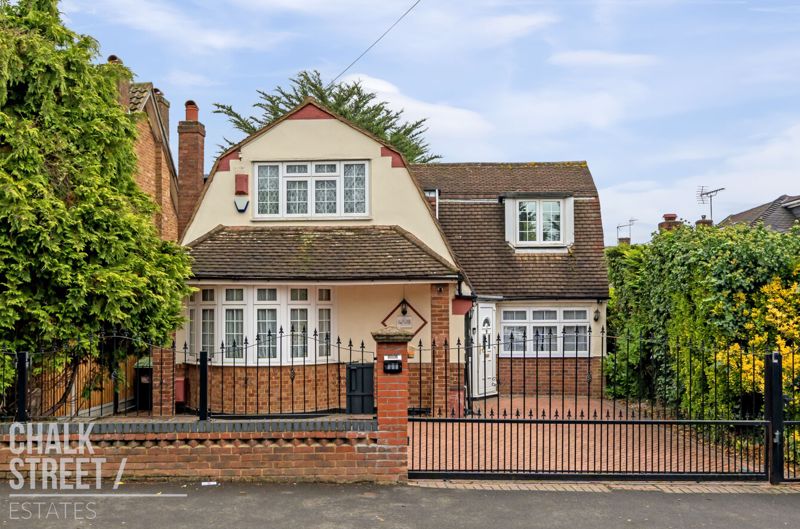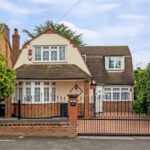Wingletye Lane, Hornchurch, RM11
Offers Over
£750,000
For SaleDetached House
Property Features
- Four / Five Bedrooms
- Detached House
- Over 1,800 Sq. Ft. of Living Accommodation
- Three Spacious Reception Rooms
- Two En-Suites
- Family Bathroom
- Gated Off Street Parking
- 69' South Facing Rear Garden
- Close Proximity To Good Local Schools
- Excellent Transport Links
About This Property
Situated in a sought-after location, just 0.2 miles from Ofsted ‘Outstanding’ rated Nelmes Primary School and benefitting from excellent transport links, is this four / five bedroom detached house. Amassing in excess of 1,800 square foot, this substantial family home boasts three reception areas, kitchen, conservatory, spacious bedroom with an en-suite, and family bathroom to the ground floor whilst upstairs there are three bedrooms and one en-suite.Upon entering the home via the enclosed porch, you are greeted with a welcoming entrance hallway with stairs rising to the first floor. The hallway also provides access to a discreet secondary staircase which provides access to bedroom 4 (13’8 x 11’4).
Positioned at the front of the home is the family room which enjoys a centre fireplace and a beautiful bay window which floods the room with an abundance on natural light. Measuring 13’11 x 11’6, the room is currently arranged as a bedroom.
At the heart of the home is the dining room which is nicely presented with neutral tones. Flowing seamlessly through to the rear of the home, the lounge measures an impressive 19’4 x 17’5 and enjoys views across the south facing rear garden via the double patio doors.
Also accessed off the dining room is the kitchen which comprises numerous wall and base units, ample worktops and room for essential appliances. A single door opens through to the bright and airy conservatory.
Bedroom 2, located off the dining room, measures 15’ x 7’11 and has the added benefit of its own en-suite shower room.
Rounding off the ground floor footprint is the family bathroom.
Heading upstairs, there are two double bedrooms which are both well presented. Bedroom one has the added benefit its own en-suite which enjoys a W/C, handbasin, bathtub and separate shower cubicle.
Externally, to the front there is gated off street parking and handy side gate access.
The 69’ south facing rear garden is well landscaped, commencing with a patio area whilst the remainder is predominantly laid to lawn, neatly framed with various planting and shrubbery throughout.
Viewing is highly recommended to fully appreciate all this substantial family home has to offer.
Call our Havering Office on 01708 922837 for more information or to arrange a viewing.

