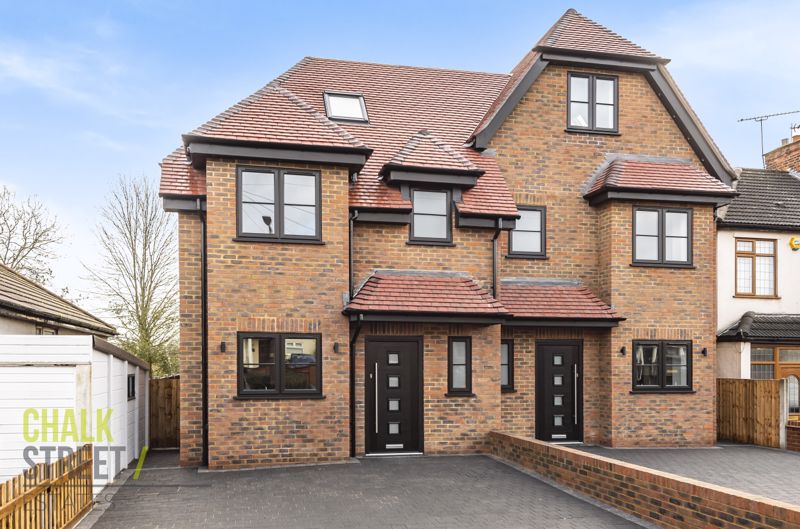Wingletye Lane, Hornchurch, RM11
£700,000
For SaleSemi-Detached House
Property Features
- New Build Property
- Four Bedrooms
- Semi-Detached House
- Amassing Over 1600 Sq. Ft.
- Large Reception Room
- Kitchen With Utility Room
- Master Bedroom With En-Suite
- Bedroom 2 With En-Suite
- Off Street Parking With Side Gate Access
- Close Proximity To Hornchurch Town Centre
About This Property
Offered for sale with the added advantage of no onward chain is this four bedroom, new build semi-detached house.Ideally located within close proximity of Hornchurch Town Centre and under a mile from Upminster Bridge, Elm Park and Upminster stations, the property is spread across three floors, amassing over 1600 sq. ft. of internal living accommodation, features of the home include modern fixtures and fittings, an open-plan living / dining space with bi-folding doors, separate kitchen with utility and off-street parking.
The internal accommodation commences with an entrance hallway that also encompasses the ground floor cloakroom. To the front of the property is a separate kitchen, which comprises ample wall and base units, worktops and integrated appliances such as fridge/freezer, dishwasher microwave, cooker, hob and overhead extractor.
Accessed off the kitchen is the separate utility room, boasting an additional sink and plenty of worktops, as well as side access to the rear garden.
Overlooking the rear of the property is the impressive, open-plan reception / dining room. Flooded with natural light from the overhead sky lantern and bi-folding doors which open on to the raised patio area in the rear garden.
Heading up to the first floor, there are two generously proportioned double and a single bedroom. All three bedrooms are beautifully presented with fitted wardrobes and the largest boasting a spacious en-suite shower room.
The well appointed modern family bathroom completes the first floor layout.
Situated on the second floor, the spacious master bedroom features a large walk-in wardrobe, Velux windows and a sizable en-suite shower room.
Please note, the home will be fully fitted with carpet throughout.
Externally, the property enjoys a 67’ rear garden that commences with a raised paved patio area with the remainder laid to lawn. There is off-street parking, to the front, courtesy of a brick paved driveway and handy side gate access to the rear garden.
Call our Havering Office on 01708 922837 for more information or to arrange a viewing.

