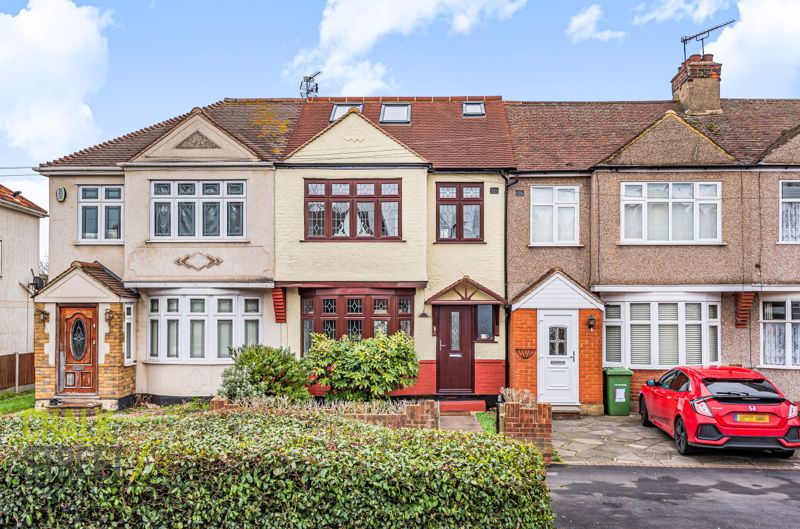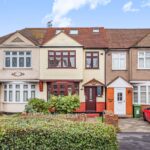Wingletye Lane, Hornchurch, RM11
£499,995
Sold STCTerraced House
Property Features
- Four Bedroom Terraced House
- 1332 Sq, Ft.
- Extended To The Rear
- Loft Conversion With Master Bedroom & En-Suite
- 22' Reception Room
- Garage To Rear
- 87' West Facing Rear Garden
- 0.6 Miles From Upminster Bridge Station
- Great Transport Links
- Close Proximity To Local Schools
About This Property
Situated in a sought after area of Hornchurch, just 0.6 miles from Upminster Bridge District Line station and walking distance to popular local schools is this extended, four bedroom terraced house. Spread across three floors, the home comprises a large reception room, open plan kitchen / breakfast room with the addition of a study. Over the remaining floors there are four bedrooms, one en-suite and a family bathroom. Externally the property enjoys a large rear garden that backs onto fields plus a garage with off-street parking for two cars to the rear.Upon entering the home, you are greeted with a welcoming entrance hallway with stairs rising to the first floor.
Drawing light from the attractive bay window to the front elevation, the living room measures 22’ in depth. Centred around a fireplace, further features include decorative cornice and wooden flooring underfoot.
At the rear of the home, positioned within the extension, the modern kitchen comprises numerous wall and base units, plentiful worktop space and room for essential appliances. Double patio doors open onto the rear garden.
Completing the ground floor layout is the study which measures 9’4 x 7’7.
Heading up to the first floor, there are two double bedrooms and a further single. All three rooms are well presented, with the doubles enjoying fitted wardrobes.
Completing the first floor layout is the family bathroom.
The impressive master bedroom (15’2 x 10’3) is within the converted loft space and features high quality wooden flooring underfoot, Velux windows to the front, a Juliette balcony to the rear as well as a sizeable en-suite with W/C, hand basin and large shower cubicle.
Externally, the front garden features established planting that adds to the kerb appeal, with a stone path, low brick wall and entrance gate. Off street parking is available for two cars, accessed via a private road to the rear of the home that leads to a detached garage with a hardstanding.
The unoverlooked rear garden extends back 87’ and commences with a large raised patio area, with steps leading down to the remainder which is mostly laid to lawn, neatly bordered with various planting and shrubbery.
Call our Havering Office on 01708 922837 for more information or to arrange a viewing.

