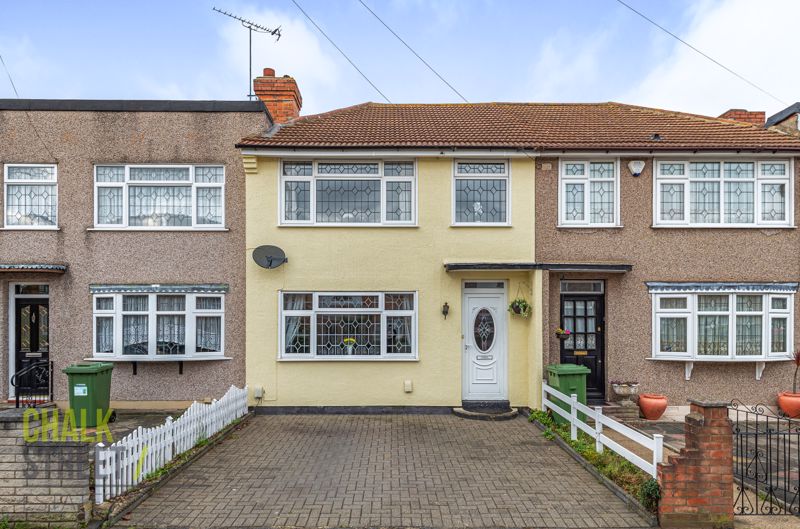Woburn Avenue, Elm Park, RM12
£450,000
Sold STCTerraced House
Property Features
- 3 Bedroom Terraced House
- Beautifully Presented Throughout
- Stunning Kitchen / Diner
- Modern Bathroom
- 135 Ft. Rear Garden With Large Outbuilding
- Off Street Parking
- 0.3 Miles From Elm Park Station
- Walking Distance To Local Shops & Amenities
About This Property
Conveniently located just 0.3 miles from Elm Park District Line Underground station and within walking distance to local shops and amenities, is this beautifully presented, three bedroom terraced house.Upon entering the home, you are greeted with a welcoming entrance hallway with access to all of the ground floor accommodation and stairs rising to the first floor.
To the front of the home, flooded with natural light, the reception room is beautifully decorated with modern tones. Centred around a charming fireplace with log burner, further features include deep skirtings, decorative cornice, ceiling rose and wooden flooring underfoot.
Spanning the rear of the home, the stunning open plan kitchen / dining room comprises numerous wall and base units, worktops to three sides and room for essential appliances. Measuring 16’10 x 12’9, the room provides adequate space for a dining table and chairs and an ideal area for modern family living. French doors open out onto the impressive rear garden.
Upstairs the home enjoys two double bedrooms and a further single room to the front, currently used as a study / home office. All three rooms are beautifully decorated with neutral tones, with the master bedroom, which measures 13’5 x 10’4, enjoying a charming fireplace.
Externally, to the front, the brick paved driveway provides off street parking for two cars.
The unoverlooked 135’ rear garden commences with a large decking area with the reminder predominantly laid to lawn. At the base of the garden there is a large summer house with lighting and power.
Viewing is highly recommended to fully appreciate all this stunning family home has to offer.
Call our Havering Office on 01708 922837 for more information or to arrange a viewing.

