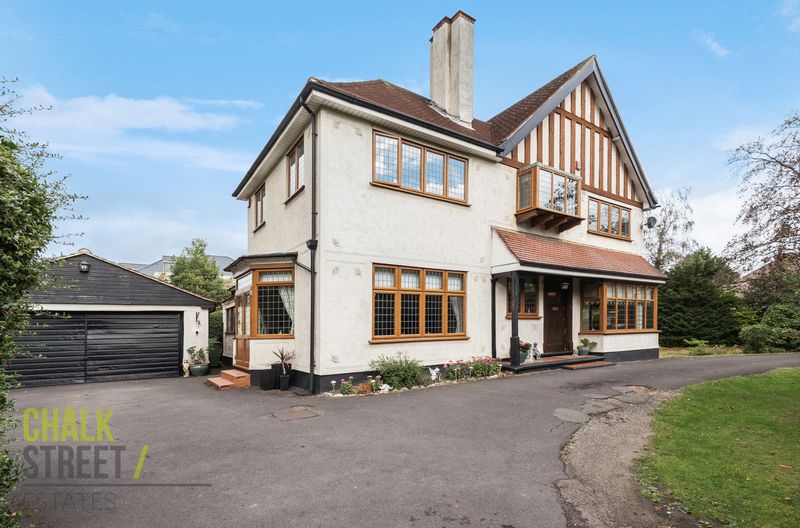Woodlands Avenue, Emerson Park, RM11
£1,200,000
For SaleDetached House
Property Features
- Emerson Park Location
- Four Bedroom Detached House
- Large Plot
- Three Reception Rooms
- Detached Double Garage
- Swimming Pool
- Potential to Extend/Develop (STPP)
- Private Secluded Position
About This Property
Available for sale for the first time in nearly a quarter of a century is this spacious four bedroom detached family home. Located in the sought after Emerson Park area of Hornchurch just a short walk from Emerson Park station, the property offers significant potential to extend and develop subject to obtaining relevant planning permission. The property benefits from an in/out drive way, secluded location, detached double garage, large plot and swimming pool.Internally the property comprises a large entrance hallway which provides access to the reception rooms and kitchen. There is a large dual aspect living room with a bay window overlooking the garden, a further dual aspect reception room, large kitchen with direct access on to the formal dining room and separate utility room and a lobby area that leads on to the downstairs cloakroom and two storage sheds.
Upstairs the property enjoys a large landing area with four large double bedrooms, the largest of which is a dual aspect room with access to a Jack and Jill shower shared with the fourth bedroom. The second bedroom also benefits from a dual aspect as does the third which also has a built in shower.
Externally the property enjoys a large, predominantly west facing plot with the property sitting centrally within the plot. There is a detached double garage and a wrap around, in and out drive way. The main garden area is approximately 80ft x 80ft and enjoys a swimming pool.
Call our Havering Office on 01708 922837 for more information or to arrange a viewing.

