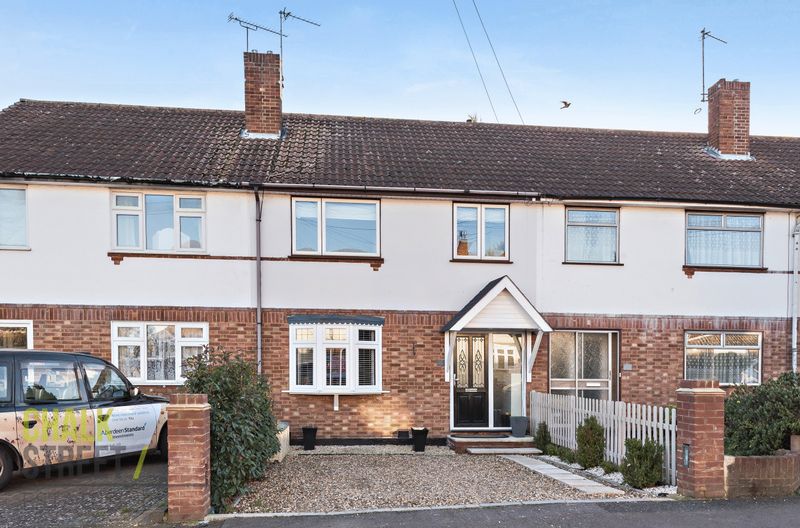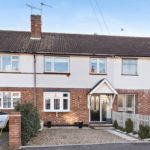Wych Elm Close, Hornchurch, RM11
Offers Over
£425,000
Sold STCTerraced House
Property Features
- Three Bedrooms
- Cul-De-Sac Location
- Well Presented Throughout
- Open-Plan Kitchen/Diner
- South-Facing Rear Garden
- Garden Room
- Off-Street Parking
- Under a Mile from Emerson Park Station
- 0.2 Miles From Emerson Park Academy
- 0.7 Miles From Nelmes Primary School
About This Property
Located along a quiet turning, under a mile from Emerson Park station and within walking distance to both Nelmes Primary School and Emerson Park Academy, is this well presented three bedroom terrace property. Enjoying an open-plan kitchen/dining room to the rear overlooking the south-facing rear garden, to the front of the property is the comfortable living room. The property also enjoys off-street parking to the front in addition to a detached garage and outbuilding to the rear.Upon entering the property there is a sizeable hallway with handy storage cupboards. Access is provided to the living room at the front and the updated, open-plan kitchen to the rear.
Upstairs there are three bedrooms, two of which are comfortable doubles with the third a good sized single room. Built in storage is present in the two larger rooms and off the landing. Finally there is a well presented family bathroom.
Externally, the rear garden extends back in excess of 50ft and benefits from a southerly aspect. Also to the rear is a detached single garage in addition to a purpose built outbuilding with power which could be used as a home office or games room. The frontage has been converted to provide off-street parking.
Call our Havering Office on 01708 922837 for more information or to arrange a viewing.

