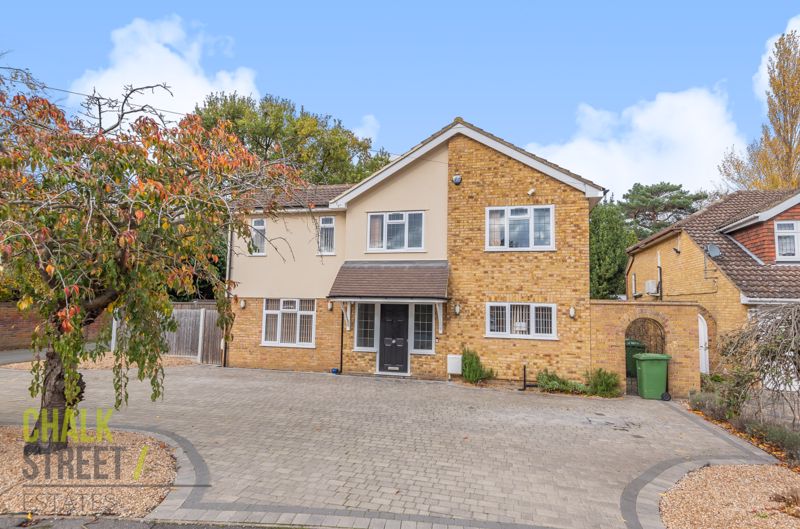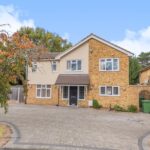Yevele Way, Emerson Park, RM11
£1,250,000
Sold STCDetached House
Property Features
- No Onward Chain
- Four Double Bedroom Detached House
- Extended To The Rear
- Amassing Over 2800 Sq. Ft.
- Open Plan Kitchen / Dining Room With Underfloor Heating
- Two En-Suites
- Well Appointed Family Bathroom
- Ample Off Street Parking
- Side And Rear Access
- Double Garage
About This Property
Offered for sale with the added advantage of no onward chain and located within the sought after Emerson Park area is this four bedroom detached house.Nestled along a quiet cul-de-sac and amassing over 2800 sq. ft. of living accommodation, the property boasts three reception rooms in addition to an open plan kitchen / diner, separate utility room and cloakroom to the ground floor. Upstairs, accompanying the four bedrooms, are two en-suites and the family bathroom. Further features include a double garage and a large driveway as well as side and rear access.
Upon entering the home, you are greeted with a grand entrance hall, measuring 20’ in length and provides access to all of the ground floor accommodation, with stairs rising to the first floor.
The property has been extended to the rear to provide an impressive open plan kitchen / lounge / diner, ideal for modern family living. The kitchen comprises numerous wall and base units, ample Quartz worktop space extending into a breakfast bar and appliances such as two Neff ovens, American fridge freezer, built in induction hob and integrated dishwasher
Complete with high quality wooden flooring and underfloor heating throughout, entire area is also awash with natural light from the two large overhead sky lanterns and bi-folding doors to the rear. Measuring 33’7 x 24’, the room provides ample space for entertaining, relaxing, and dining.
Positioned at the front of the home, there is a separate utility area, fitted with additional, sink, wall and base units and space for essential appliances. The utility also provides handy side access via a single door.
Also situated at the front of the home is the dual aspect family room, finished with luxury carpet underfoot.
Adjacent to such is the study, measuring 13’3 x 8’1, which is currently used for storage.
The home also enjoys a third reception room across the hall, which can be used as a playroom or snug.
Completing the ground floor footprint is the W/C.
Heading upstairs, the four double bedrooms are all on the first floor. With bedrooms 1 and 2 enjoying built in storage and/or wardrobes as well as modern en-suite shower rooms. All four rooms are all tastefully decorated and spacious.
The stunning family bathroom, boasting W/C, handbasin, bathtub and separate shower cubicle, completes the internal layout.
Further features of the home include, SMART heating thermostat, CCTV and recently fitted alarm system.
Externally, the property enjoys a large brick paved driveway that provides ample off street parking plus side gate access to both sides. The front garden also features various planting and shrubbery throughout that enhances the kerb appeal.
Measuring 58’ x 40', the well-maintained rear garden commences with a patio with the remainder predominantly laid to lawn. The garden also houses the large double garage, equipped with lighting, and has further access from the double gates at the base of the garden.
Viewing is highly recommended to fully appreciate all this beautiful home has to offer.
Call our Havering Office on 01708 922837 for more information or to arrange a viewing.

