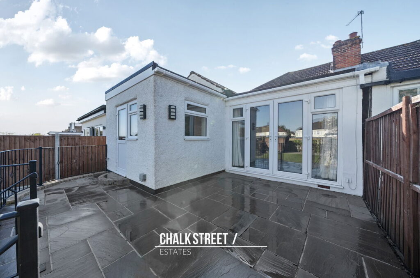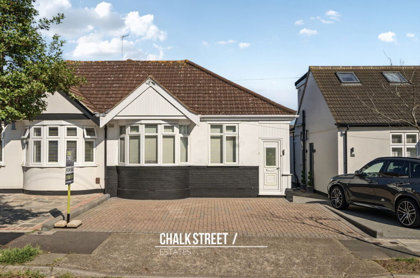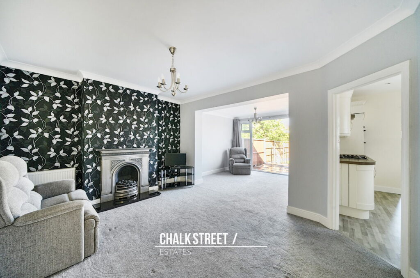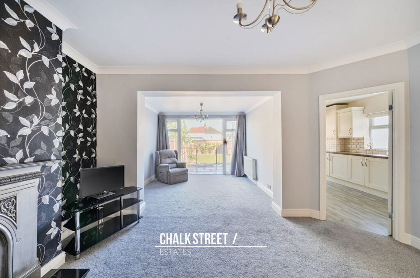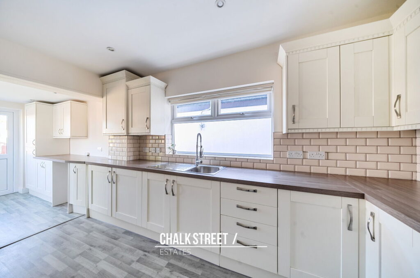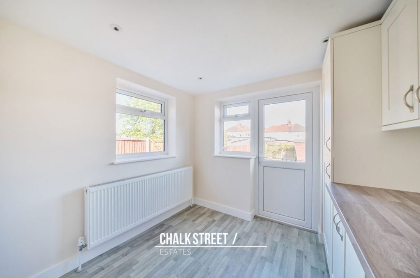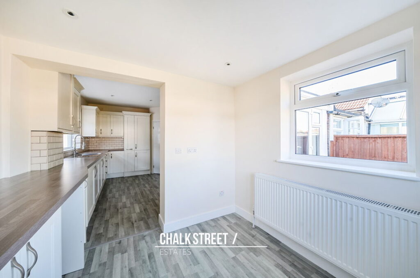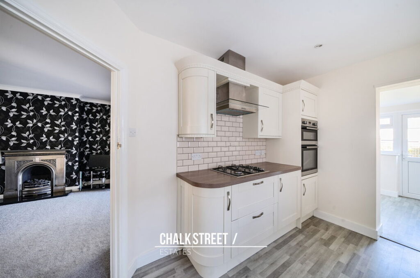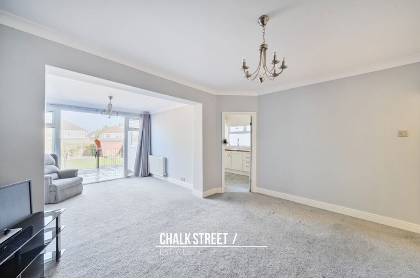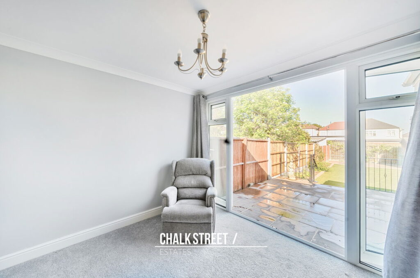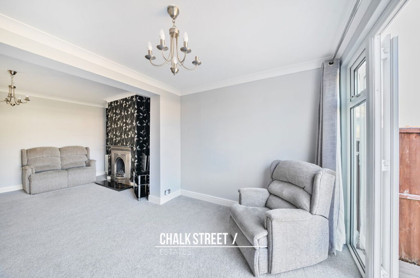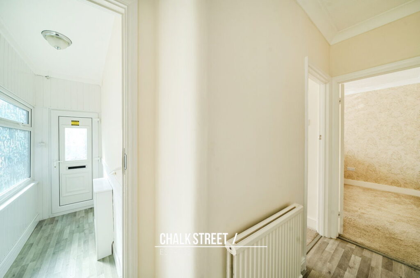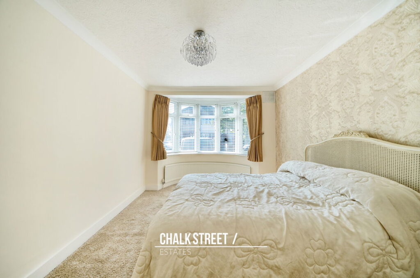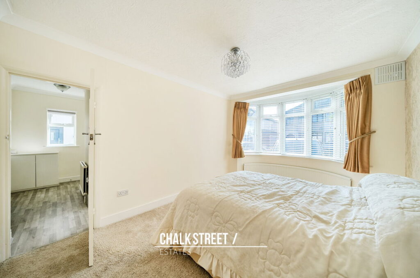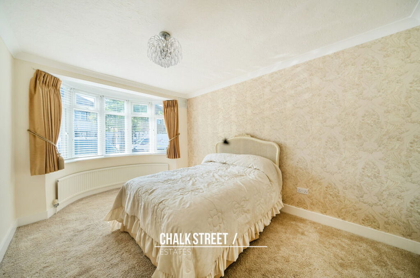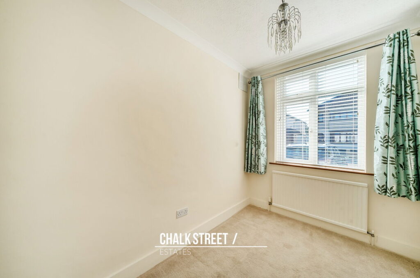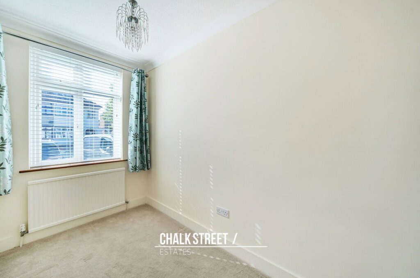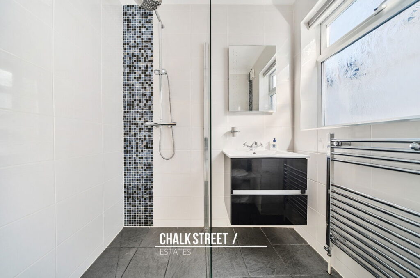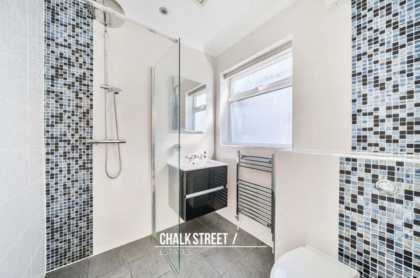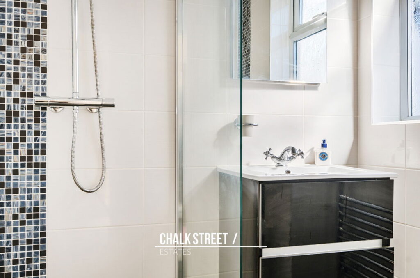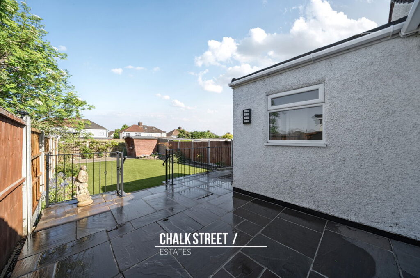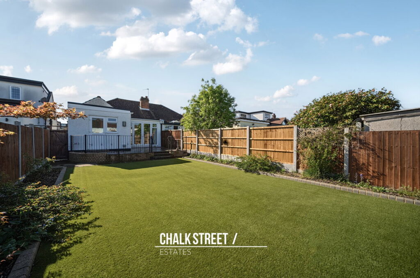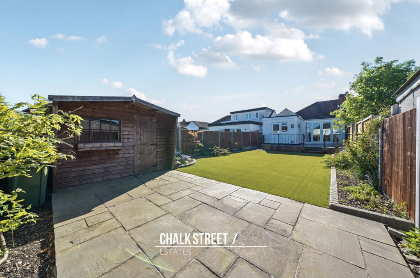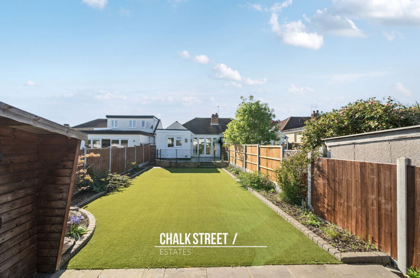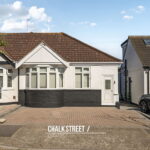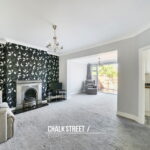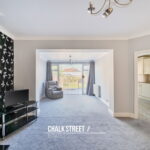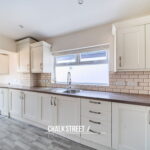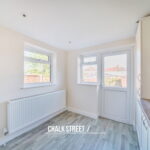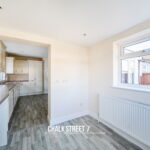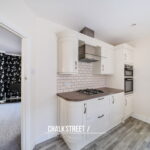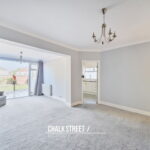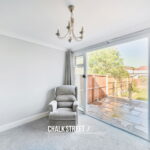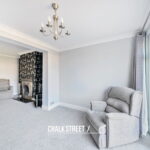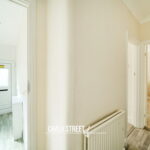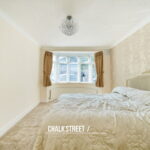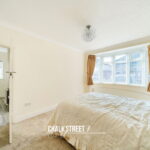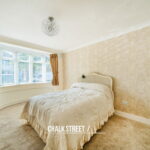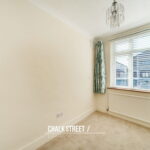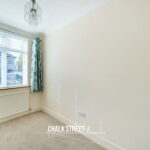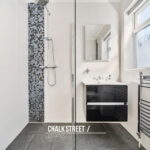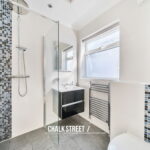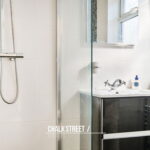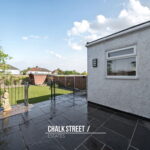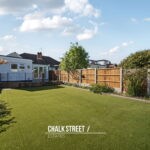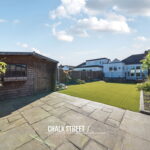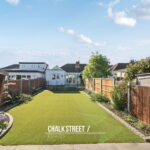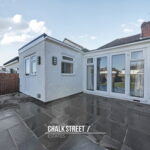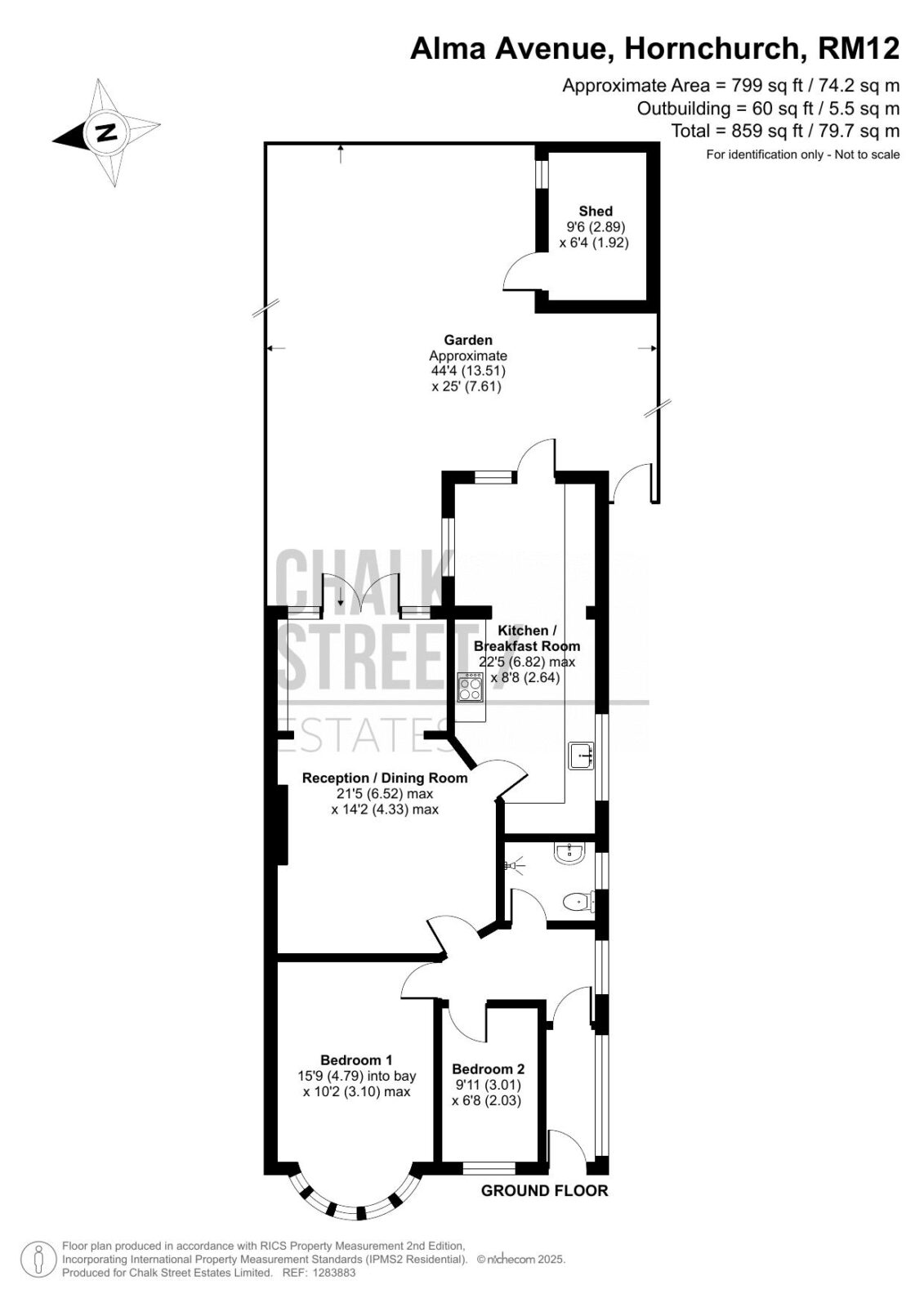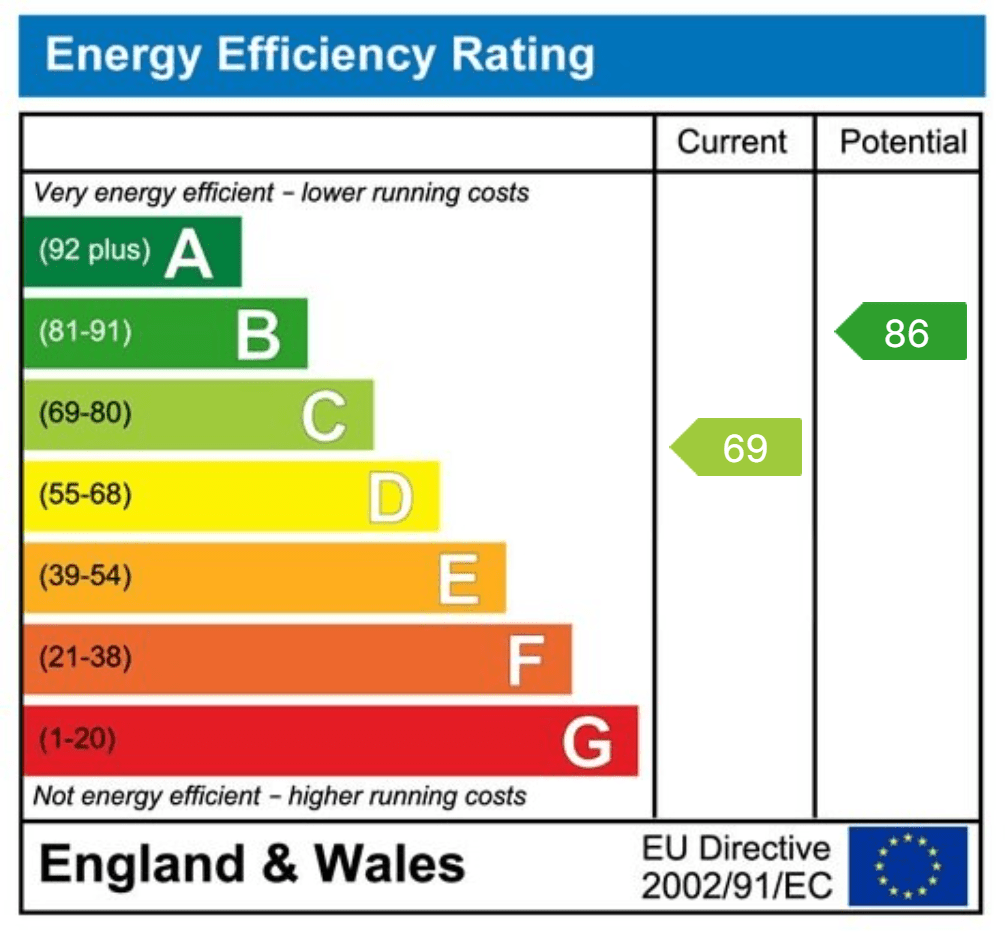Alma Avenue, Hornchurch, RM12
Property Features
- No Onward Chain
- Two Bedrooms
- Semi-Detached Bungalow
- Spacious Reception Room
- Kitchen / Breakfast Room
- Off Street Parking
- Rear Garden
- Side Gate Access
- Walking Distance To Hornchurch Town Centre
- 0.3 Miles From Hornchurch Station
About This Property
Offered for sale with the added advantage of no onward chain, situated just 0.4 miles from Hornchurch Station, walking distance to Hornchurch Town Centre and within close proximity to several reputable schools is this 2 bedroom semi-detached bungalow.
Upon entering the property, via the enclosed porch, you are greeted with a welcoming hallway that provides access to the majority of the ground floor.
Positioned at the front of the home is the two bedrooms. The largest measures 15’9 x 10’2 and enjoys a lovely bay window to the front elevation.
At the rear of the home, overlooking the garden via the French patio doors that flood the room with natural light, the reception / dining room is beautifully presented throughout and measures 21’5 x 14’2.
Positioned off such is the kitchen / breakfast room which comprises numerous wall and base units, ample worktop space and room for essential appliances. Measuring 22'5 x 8'8, the room provided adequate space for a home office. A single door provides access onto the rear garden.
Completing the internal layout is the family bathroom.
Externally, to the front there is off street parking via the brick paved driveway and side gate access to the rear garden.
The rear garden is beautifully landscaped, commencing with a raised patio with steps leading down to the remainder which is laid with artificial lawn. At the base of the garden there is an additional patio area which houses a handy shed (9’6 x 6’4).
Viewing is highly recommended to fully appreciate all this wonderful home has to offer.
EPC rating: C
Entrance Porch
Hallway
Reception / Dining Room
21' 5'' x 14' 2'' (6.52m x 4.31m) max
Kitchen / Breakfast Room
22' 5'' x 8' 8'' (6.83m x 2.64m) max
Bedroom 1
15' 9'' x 10' 2'' (4.80m x 3.10m) max
Bedroom 2
9' 11'' x 6' 8'' (3.02m x 2.03m)
Rear Garden
44' 4'' x 25' (13.50m x 7.61m) approx.
Shed
9' 6'' x 6' 4'' (2.89m x 1.93m)
