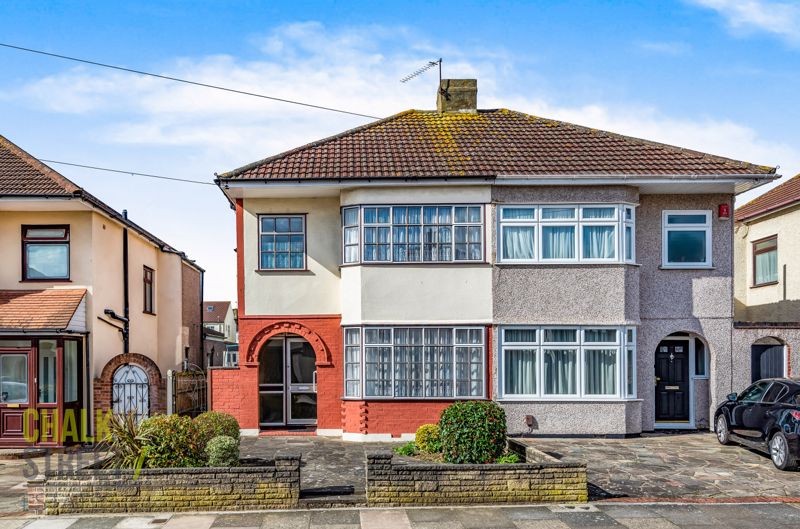Alma Avenue, Hornchurch, RM12
£450,000
Sold STCSemi-Detached House
Property Features
- No Onward Chain
- Three Bedrooms
- Semi-Detached House
- 26 ft. Through Lounge / Diner
- Side and Rear Access
- 100' West Facing Rear Garden
- Storage Outbuilding
- 0.3 Miles From Hornchurch Station
- Walking Distance To Hornchurch Town Centre
- Close To Local Primary and Secondary Schools
About This Property
** Initial viewings are available via our newly developed, secure online 3D tour technology **Offered for sale with the added advantage of no onward chain, just 0.4 miles from Hornchurch Station, walking distance to Hornchurch Town Centre and within close proximity to several reputable schools, is this three bedroom semi-detached house.
Upon entering the home, you are greeted with a bright hallway with access to most of the living areas.
At the right side of the home and running the full 26ft depth is the spacious through lounge. Centred around an exposed brick fireplace, the living room is situated within the first portion of the room whilst to the rear the dining area overlooks the impressive rear garden. The area is well presented with deep skirting, cornice, two ceiling roses and sliding patio doors opening out onto the garden.
The separate kitchen boasts above and below counter units, worktops along two sides and space for essential appliances. A single door provides external access.
Heading upstairs, there are two spacious double bedrooms and a further single with two of the rooms benefitting from fitted storage space.
Finishing the internal layout is the well-appointed family bathroom.
Externally, the property enjoys a 100’ west facing rear garden that commences with a patio area, with the remainder predominately laid to lawn with mature planting. At the base of the garden there is a large storage outbuilding.
Rear access is provided via a private road at the foot of the garden.
To the front there is a low maintenance front garden, with stocked planting beds, bordered by a low brick wall, and side gate access.
** Initial viewings are available via our newly developed, secure online 3D tour technology **
Call our Havering Office on 01708 922837 for more information or to arrange a viewing.

