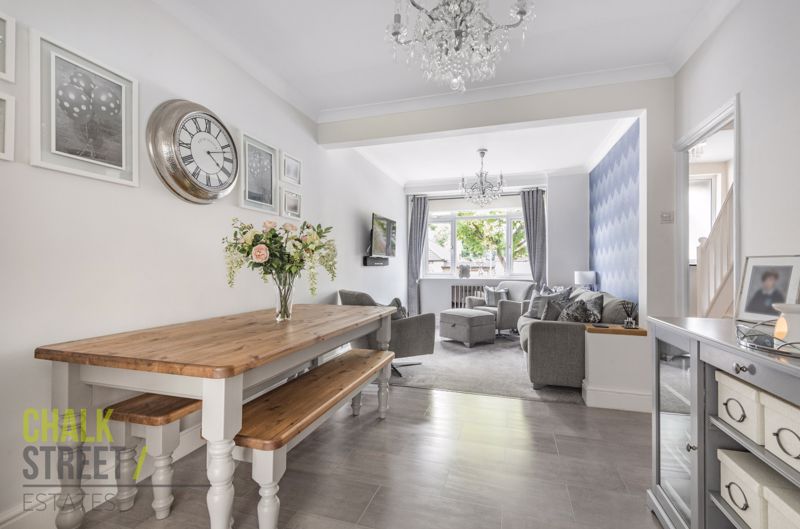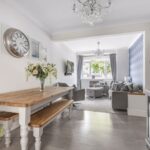Bruce Avenue, Hornchurch, RM12
Offers Over
£400,000
Sold STCTerraced House
Property Features
- Three Bedrooms
- Mid Terrace House
- Beautifully Presented Throughout
- Extended
- Open Plan Lounge / Diner
- Ground Floor Family Bathroom
- Off Street Parking
- 42' ft. South Facing Rear Garden & Outbuilding
- Walking Distance To Hornchurch Town Centre
- 0.5 Miles From Hornchurch Underground Station
About This Property
Much improved by the current owners is this immaculate, 3 bedroom, terraced family home. Located within close proximity to Hornchurch Underground Station, the property benefits from a open-plan living / dining room, modern kitchen, ground floor family bathroom, two double bedrooms and a further single.Upon entering the home, the welcoming hallway has stairs rising to the first floor.
Running the depth of the property is the open-plan living/dining room measuring 20’10 in length. The lounge is positioned at the front of the home and is beautifully decorated with modern tones with carpet underfoot. The dining area features grey laminate flooring and has ample space for a table and chairs.
Situated within the rear extension is the modern kitchen, with white high gloss base and wall units, oven, hob and space for essential appliances.
A single door provides access to the rear garden.
Completing the ground floor layout is the well appointed family bathroom.
Heading upstairs, bedrooms 1 and 2 are comfortable doubles and are tastefully decorated. There is a further single bedroom, which is currently used as a study, located at the rear of the home.
Externally, there is a low maintenance frontage, with off street parking.
The 42’ ft. south facing rear garden commences with a modern stone patio with small steps leading to an artificial lawn.
At the base of the garden, there is a further raised patio area and purpose built outbuilding currently used as a bar, perfect for warm summer evenings.
Call our Havering Office on 01708 922837 for more information or to arrange a viewing.

