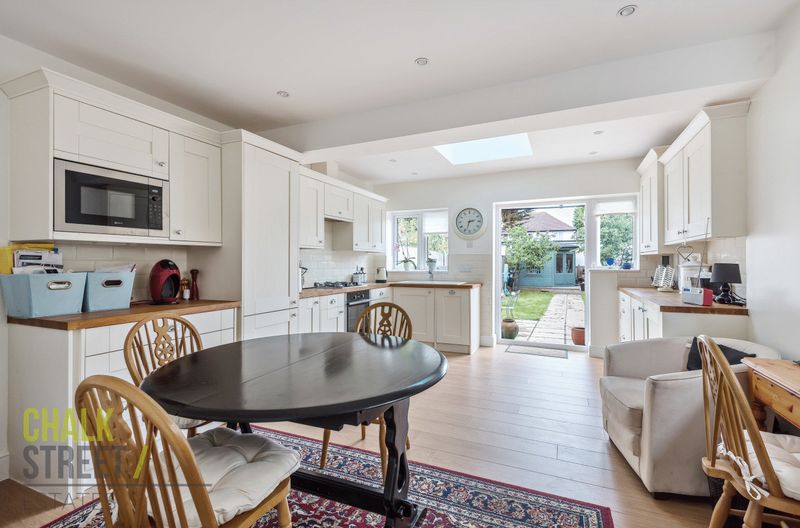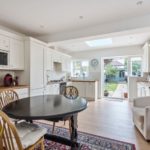Calbourne Avenue, Elm Park, RM12
Offers Over
£375,000
Sold STCSemi-Detached House
Property Features
- Two Bedrooms
- Semi-Detached House
- Open-Plan Kitchen / Breakfast Room
- Separate Sitting Room
- Modern Family Bathroom
- Off-Street Parking
- Sizeable Rear Garden
- No Onward Chain
- 0.2 Miles from Elm Park Station
- Ground Floor Cloakroom
About This Property
Offered for sale with no onward chain and presented throughout to a high standard is this extended two bedroom semi-detached house, located within close proximity of Elm Park Underground Station. Providing a sitting room with an open-plan kitchen / breakfast room to the rear on the ground floor, upstairs are the two bedrooms and family bathroom. The property also enjoys a sizeable rear garden and off-street parking to the front.Commencing with an entrance porch providing access to the ground floor living accommodation. Drawing light from a window to the front elevation is the separate sitting area, there is access to under stairs storage space and is open though to the open-plan kitchen / breakfast room.
Flooded with an abundance of natural light thanks to the roof lantern and double patio doors overlooking the rear garden is the modern kitchen / breakfast room. Comprising above and below counter storage units, ample worktop space, various integrated appliances and space for a dining table and chairs.
Upstairs there are two spacious bedrooms, a very large double room with built-in wardrobes to the front and well-proportioned single room to the rear. The recently updated bathroom completes the internal layout.
Externally, the property enjoys a spacious rear garden that is laid to lawn with well stocked shrub borders and has a summer house at its end. Off-street parking is provided via a paved driveway to the front of the property.
Call our Havering Office on 01708 922837 for more information or to arrange a viewing.

