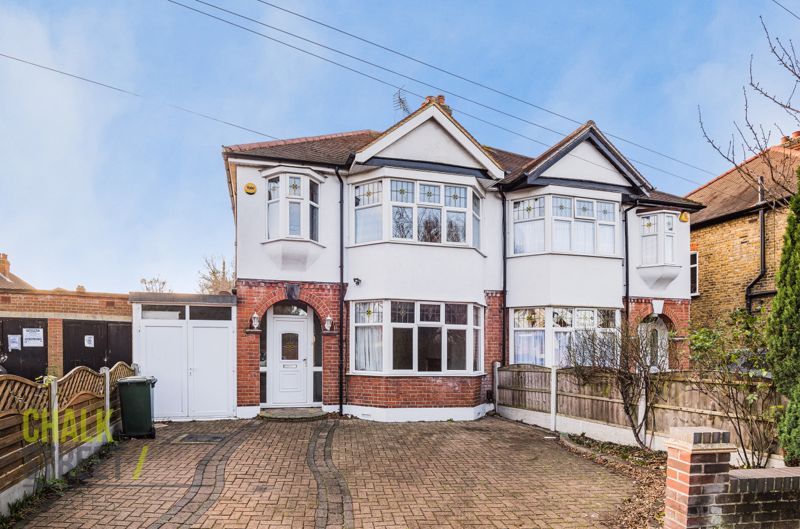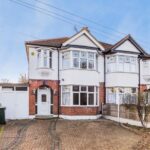Cromer Road, Hornchurch, RM11
£600,000
| Sold STC
Features
 3 bedrooms
3 bedrooms 1 bathroom
1 bathroom 2 receptions
2 receptions- No Onward Chain
- 3 Bedroom Semi-Detached House
- Nicely Presented Throughout
- Ground Floor WC
- Large Conservatory
- Off Street Parking With Adjoining Garage
- 57 Ft. South Facing Rear Garden With Large Outbuilding
- Walking Distance To Langtons Gardens and Hornchurch Town Centre
- 0.2 Miles From Ofsted 'Outstanding' Towers Infant School
- 0.2 Miles From Emerson Park Station
Additional Information
- Stamp Duty: £17,500
- Tenure: Freehold
 Nearest Train Stations
Nearest Train Stations
- Emerson Park (0.1 miles)
- Gidea Park (1.1 miles)
- Upminster (1.5 miles)
 Nearest Tube Stations
Nearest Tube Stations
- Hornchurch (1.5 miles)
- Upminster Bridge (1.6 miles)
- Elm Park (2.4 miles)
Property Description
Offered for sale with the advantage of no onward chain and ideally located just 0.2 miles from Emerson Park Station, walking distance to Hornchurch Town Centre and just 0.2 miles from Ofsted 'outstanding rated' Towers Infant School is this 3 bedroom, semi-detached house.
Upon entering the property, the living room is located to the right and is accessed from the generous hallway. Enjoying a large bay window to the front elevation, the room is decorated with neutral tones with wooden flooring throughout and a charming, cast iron fireplace.
Positioned at the rear of the property is the open-plan kitchen / diner / family room.
The L shaped space is presented with bright and modern tones with wooden flooring throughout. An abundance of natural light floods the entire space from the two windows within the kitchen and patio doors that open onto the conservatory.
Measuring an impressive 20'3 x 13'5, the conservatory is bright and spacious with a continuation of the wooden flooring from the adjoining kitchen / diner. French doors provide access to the rear garden.
Completing the ground floor footprint is a handy W/C that is accessed from the hallway.
Heading upstairs, there are two double bedrooms and a single. Each room is nicely presented with wooden flooring throughout. The master bedroom is located at the front of the home and benefits from a large bay window and fitted wardrobes.
The modern family bathroom with a large walk-in shower completes the internal accommodation.
Externally, there is off street parking for 2 vehicles to the front via the brick paved driveway plus access to the adjoining garage. A shaped / raised border for planting and low brick wall frame the garden space.
The south facing rear garden commences with a stone patio then is mostly laid to lawn. A path leads to the base of the garden where there is a large wooden outbuilding. Complete with power and lighting, it is currently used for storage but could be adapted for a variety of uses such as a home office / playroom / gym or bar.
Upon entering the property, the living room is located to the right and is accessed from the generous hallway. Enjoying a large bay window to the front elevation, the room is decorated with neutral tones with wooden flooring throughout and a charming, cast iron fireplace.
Positioned at the rear of the property is the open-plan kitchen / diner / family room.
The L shaped space is presented with bright and modern tones with wooden flooring throughout. An abundance of natural light floods the entire space from the two windows within the kitchen and patio doors that open onto the conservatory.
Measuring an impressive 20'3 x 13'5, the conservatory is bright and spacious with a continuation of the wooden flooring from the adjoining kitchen / diner. French doors provide access to the rear garden.
Completing the ground floor footprint is a handy W/C that is accessed from the hallway.
Heading upstairs, there are two double bedrooms and a single. Each room is nicely presented with wooden flooring throughout. The master bedroom is located at the front of the home and benefits from a large bay window and fitted wardrobes.
The modern family bathroom with a large walk-in shower completes the internal accommodation.
Externally, there is off street parking for 2 vehicles to the front via the brick paved driveway plus access to the adjoining garage. A shaped / raised border for planting and low brick wall frame the garden space.
The south facing rear garden commences with a stone patio then is mostly laid to lawn. A path leads to the base of the garden where there is a large wooden outbuilding. Complete with power and lighting, it is currently used for storage but could be adapted for a variety of uses such as a home office / playroom / gym or bar.
Entrance Hallway
Living Room 14' 7'' x 12' 5'' (4.44m x 3.78m) max.
Dining / Family Room 12' 2'' x 10' 11'' (3.71m x 3.32m)
Kitchen 8' 0'' x 7' 11'' (2.44m x 2.41m)
Conservatory 20' 3'' x 13' 5'' (6.17m x 4.09m) max.
Ground Floor WC
Bedroom 1 14' 10'' x 12' 4'' (4.52m x 3.76m) max.
Bedroom 2 12' 2'' x 10' 10'' (3.71m x 3.30m)
Bedroom 3 8' 0'' x 7' 9'' (2.44m x 2.36m)
Family Bathroom
Garage 18' 7'' x 7' 6'' (5.66m x 2.28m) max.
Rear Garden 57' (17.36m) approx.
Outbuilding 21' 6'' x 11' 10'' (6.55m x 3.60m)
Similar Properties
-
Alma Avenue, Hornchurch, RM12
Offers Over £550,000 Sold STCOffered for sale with the added advantage of no onward chain, situated just 0.4 miles from Hornchurch Station, walking distance to Hornchurch Town Centre and within close proximity to several reputable schools is this double bay fronted, extended, 3 bedroom semi-detached bungalow. Upon entering the... -
Osborne Road, Hornchurch, RM11
Offers Over £600,000 Sold STCSituated within walking distance to Ofsted 'Outstanding Rated' Towers Infant School, and within close proximity of both Emerson Park and Romford Elizabeth Line stations is this extended and beautifully presented three bedroom semi-detached house. The internal accommodation commences with an entranc...


