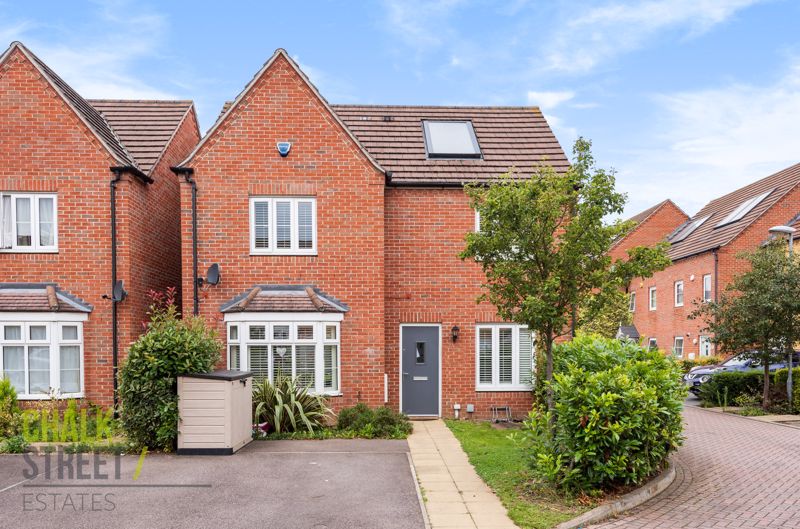Elms Close, Hornchurch, RM11
£600,000
Under OfferDetached House
Property Features
- Four Bedroom Detached House
- Well Presented Throughout
- Plans Available For Rear Extension and Loft Conversion
- Separate Kitchen
- Two Reception Rooms
- Ground Floor W/C
- Master Bedroom With En-Suite
- Off Street Parking
- West Facing Rear Garden
- 0.7 Miles From Emerson Park Station / 0.4 Miles From Ofsted 'Outstanding' Towers Infant School
About This Property
Positioned within a sought after turning, just 0.4 miles from Ofsted ‘Outstanding’ rated Towers Infant School, is this four bedroom detached house. Nicely presented throughout, the home comprises two reception rooms, home office, kitchen / breakfast room and W/C to the ground floor whilst upstairs there are four bedrooms, one en-suite and a modern family bathroom.Upon entering the home, you are greeted with a welcoming hallway with stairs rising to the first floor.
Drawing light from the large walk-in bay window to the front elevation, the reception room is nicely presented throughout with modern tones, fitted shutters and carpet underfoot. Flowing through to the dining room situated at the rear of the property, overlooking the rear garden via the French doors.
Towards the front of the home is the home office / study which measures 7'5 x 7'4 and enjoys fitted shutters.
The separate kitchen comprises numerous wall and base units, plenty of worktop space and appliances such as dishwasher, fridge, freezer, washer/dryer, oven and hob are integrated. A single door provides external access.
Completing the ground floor footprint is the W/C.
Heading upstairs, there are two comfortable double bedrooms and two spacious single bedrooms. The master bedroom measures 11’11 x 11’4 and enjoys its own en-suite shower room. All four rooms are nicely presented with bedrooms 1 and 3 enjoying built-in wardrobes and fitted shutters. Bedroom 4 also has window shutters.
Finishing the internal layout is the modern family bathroom.
Externally, the driveway provides off street parking to the front with well stocked planting and shrubbery helps enhance the kerb appeal. A side gate provides rear access.
The west facing rear garden commences with a large patio area, ideal for entertaining on summer evenings, with the remainder laid to lawn. At the base of the garden there is a storage shed which boasts power and lighting.
Further features of the home include Solar panels that supply the home with hot water.
Viewing is highly recommended to fully appreciate all this family home has to offer.
Other: * Plans have already been drawn up and are available for a single storey rear extension and loft conversion *
Call our Havering Office on 01708 922837 for more information or to arrange a viewing.

