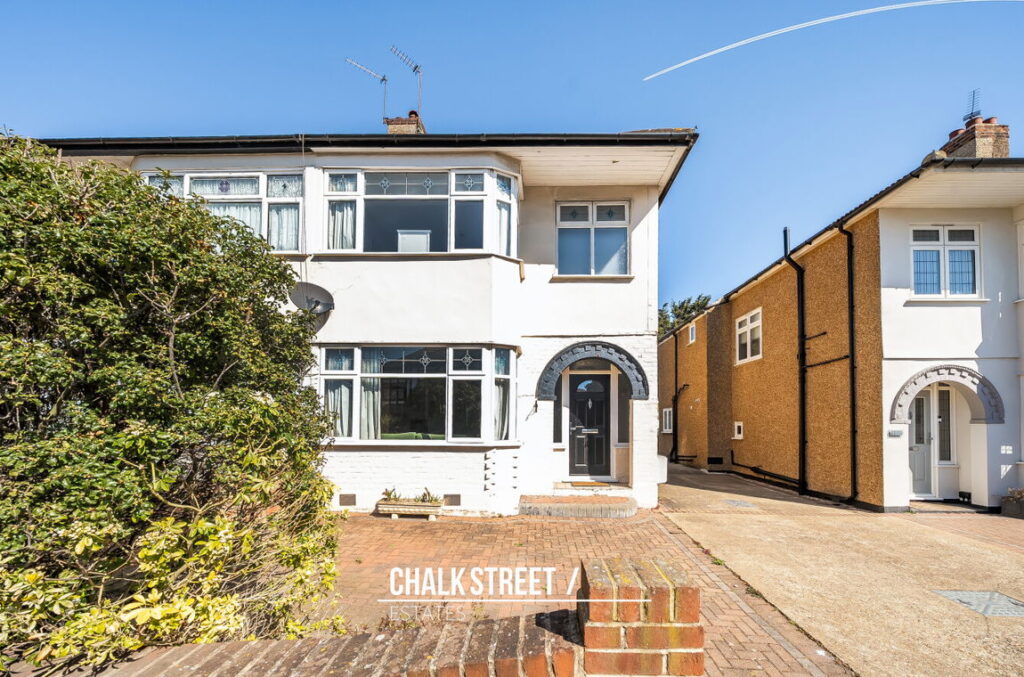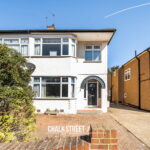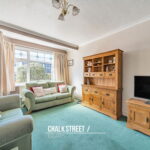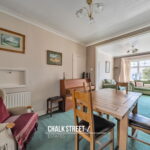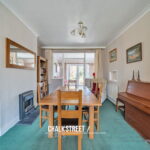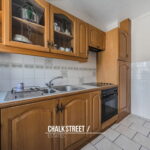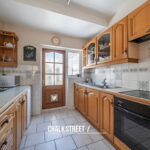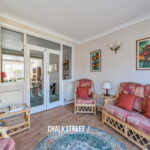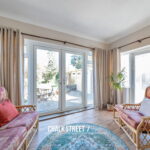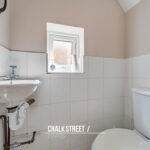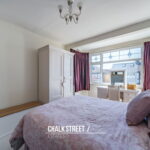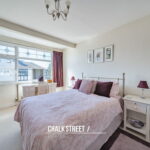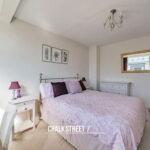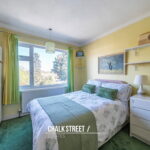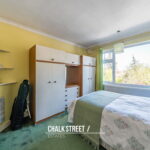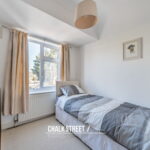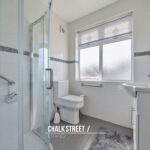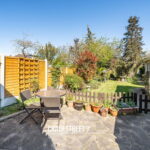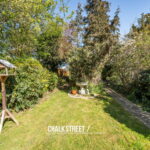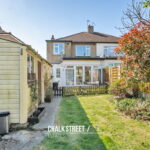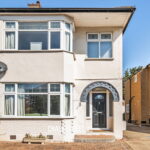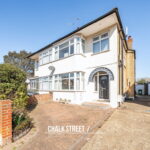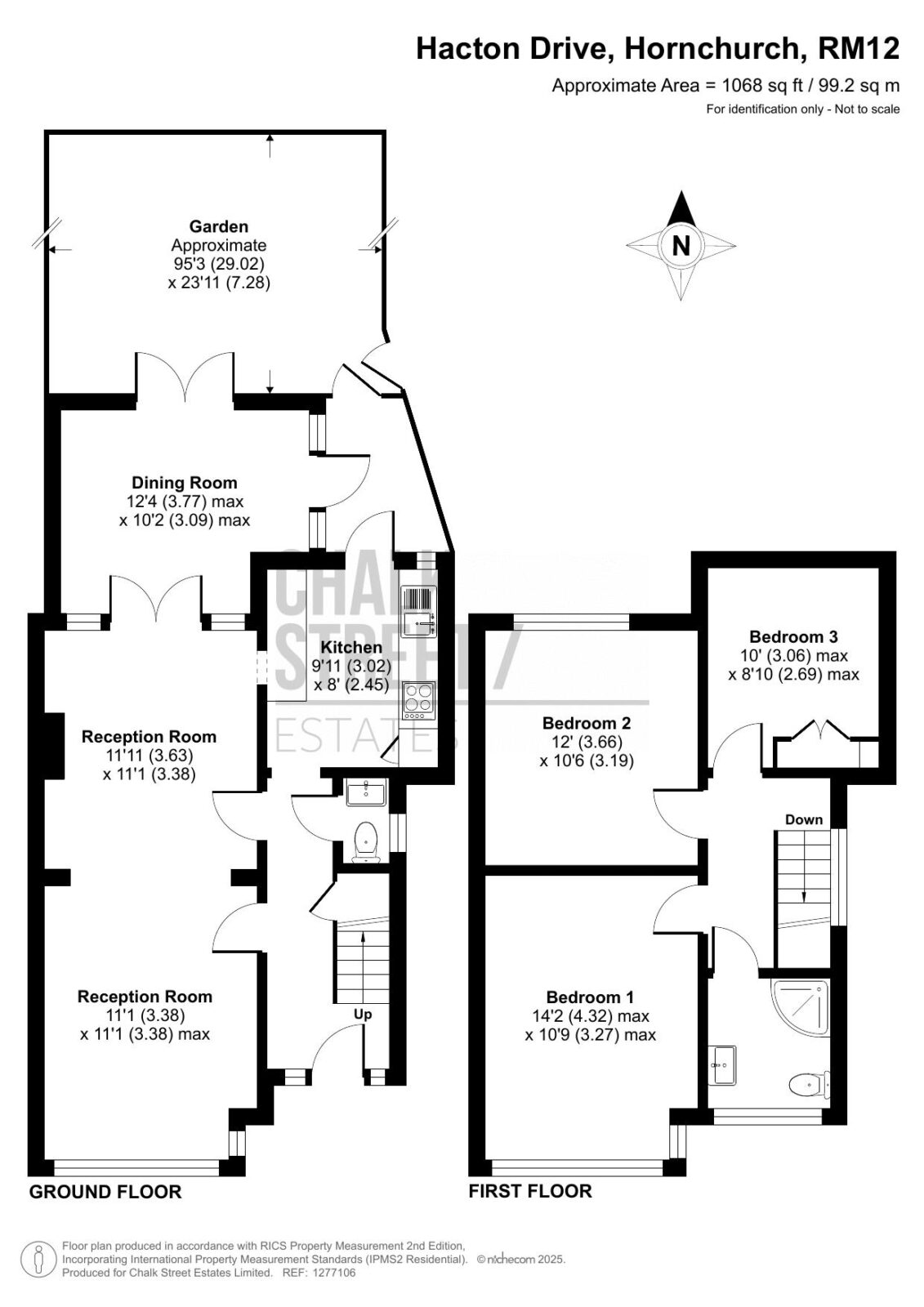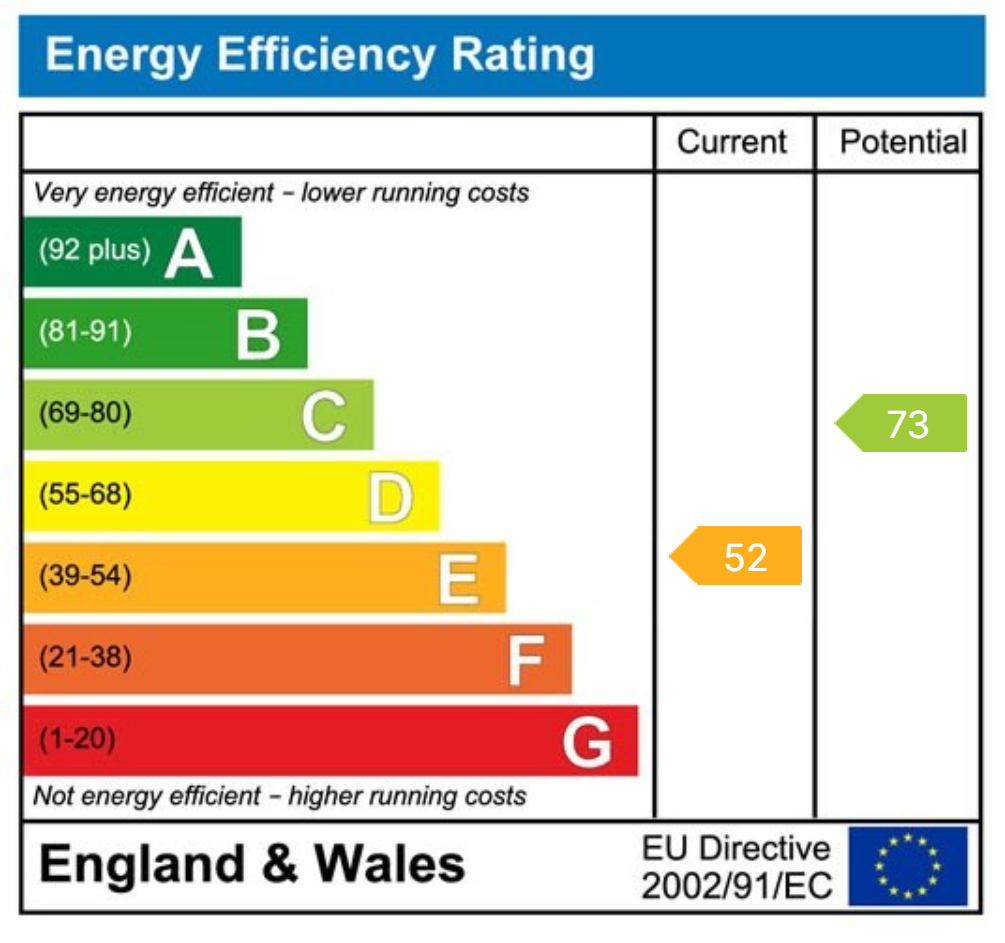Hacton Drive, Hornchurch, RM12
Property Features
- No Onward Chain
- Three Bedrooms
- Semi-Detached House
- Extended To The Rear
- Spacious Through Lounge
- Ground Floor W/C
- Off Street Parking
- Side Gate Access
- 95' Rear Garden
- 0.4 Miles From Hornchurch Underground Station
About This Property
Offered for sale with the added advantage of no onward, located within close proximity to good local schools, shops and just 0.4 miles from Hornchurch Underground Station, is this three bedroom semi-detached house.
Upon entering the home, you are greeted with a welcoming entrance hallway with stairs rising to the first floor.
Drawing light from the attractive walk-in bay window, the spacious through lounge enjoys a neutral palette and carpets underfoot. The first portion of the room measures 11’1 x 11’1 and is currently arranged as lounge whilst the second portion measures 11’11 x 11’1 and is used as dining room. The two areas flow seamlessly as one.
Spanning the rear of the home, the third reception area which is flooded with natural light via the double patio doors open onto the rear garden. Adjacent to such is the handy utility area.
The kitchen comprises numerous wall and base units, worktops along two sides and room for essential appliances.
Rounding off the ground floor footprint is the W/C, accessed from the hallway.
Heading upstairs, there are three sizeable double bedrooms. All three bedrooms are well presented.
Also located on this floor is the family bathroom.
Externally, to the front there is off street parking via the driveway, which is bordered with a low brick wall, plus there is a shared driveway leading to side access.
The impressive 95’ rear garden commences with a large patio are whilst the remainder is mostly laid to lawn neatly framed with various well-manicured planting and shrubbery.
Viewing is highly recommended to fully appreciate this wonderful family home.
Entrance Hallway
Reception Room
11' 1'' x 11' 1'' (3.38m x 3.38m) max
Reception Room
11' 11'' x 11' 1'' (3.63m x 3.38m)
Dining Room
12' 4'' x 10' 2'' (3.76m x 3.10m) max
Kitchen
9' 11'' x 8' (3.02m x 2.44m)
W/C
First Floor Landing
Bedroom 1
14' 2'' x 10' 9'' (4.31m x 3.27m) max
Bedroom 2
12' x 10' 6'' (3.65m x 3.20m)
Bedroom 3
10' x 8' 10'' (3.05m x 2.69m)
Family bathroom
Garden
95' 3'' x 23' 11'' (29.01m x 7.28m) approx
