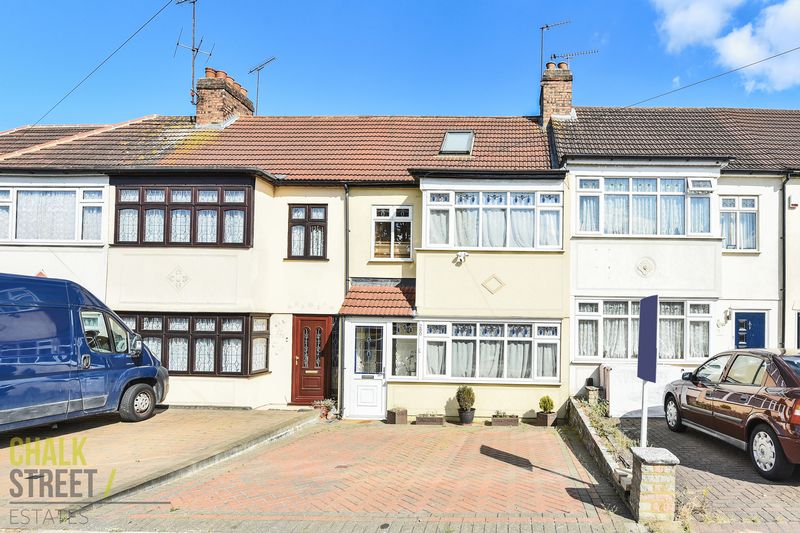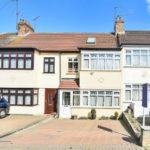Havering Road, Romford, RM1
£425,000
For SaleTerraced House
Property Features
- Three Bedrooms
- Large Living Room
- Open-Plan Kitchen/Dining Room
- Summer House & Garage to Rear
- Loft Extension
- Downstairs Shower Room
- Family Bathroom
- Ample Storage
- Well Presented Throughout
- 75ft approx Rear Garden
About This Property
Extended to offer three bedrooms and an open-plan kitchen/dining area is this mid-terrace property. Benefiting from a large 75 ft rear garden, off-street parking, ground floor shower room in addition to family bathroom. To the rear of the garden is a summer house and detached single garage.The ground floor accommodation comprises an entrance porch separate from the hallway, living room drawing light from a large window to the front, shower room and open-plan kitchen/dining room to the rear.
Upstairs to the first floor are two double bedrooms, one benefiting from a large walk-in wardrobe in addition to the family bathroom, The extension in to the loft has provided a third double bedroom with ample storage space.
Externally the property enjoys a large rear garden laid to lawn with summer house and detached garage located to the rear with off-street parking to the front.
Call our Havering Office on 01708 922837 for more information or to arrange a viewing.

