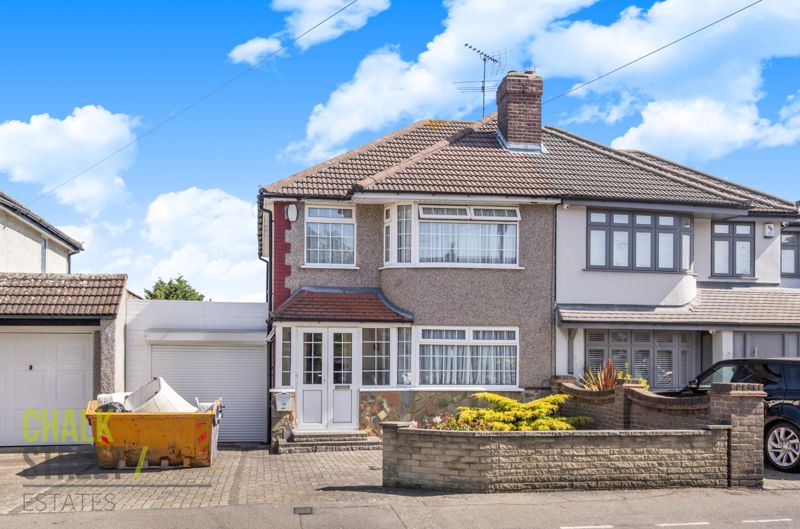Maybank Avenue, Hornchurch, RM12
£425,000
| Sold STC
Features
 3 bedrooms
3 bedrooms 1 bathroom
1 bathroom 3 receptions
3 receptions- Three Bedroom Semi Detached House
- Potential to Extend STPP
- No Onward Chain
- Three Reception Rooms, Separate Kitchen and Utility Room
- Ground Floor W/C
- First Floor Wet Room
- 52ft Garden
- Off Street Parking and Integral Garage
- 0.4 Miles from Elm Park Station
- 0.3 Miles from Ofsted 'Outstanding' Scotts Primary
Additional Information
- Stamp Duty: £8,750
- Tenure: Freehold
 Nearest Train Stations
Nearest Train Stations
- Emerson Park (1.7 miles)
- Rainham (Essex) (2.1 miles)
- Upminster (2.2 miles)
 Nearest Tube Stations
Nearest Tube Stations
- Elm Park (0.7 miles)
- Hornchurch (1.4 miles)
- Upminster Bridge (2.6 miles)
Property Description
Offered for sale with the added advantage of no onward chain and located just 0.3 miles from Ofsted ‘Outstanding’ Rated Scotts Primary School and 0.4 miles from Elm Park Station, is this three bedroom semi-detached house.
Upon entering the property, via the enclosed porch, the bright hallway leads through to both the principal reception room to the right and kitchen straight ahead.
At ground floor, there are three spacious reception rooms that flow through from the front of the property to the rear and measure over 35ft. in length. The rear reception room features sliding doors that open out onto the garden.
Also located at the rear of the home is the galley kitchen, comprising ample base and wall units and space for essential appliances.
A single door leads to the adjacent utility room that provides access to the ground floor W/C, integral garage and also the rear garden
Heading upstairs, both bedrooms 1 and 2 are spacious doubles, with the master bedroom featuring fitted wardrobes.
Bedroom 3 is a single room and situated at the front of the property.
Finishing the layout is the family bathroom / wet room.
Externally, the 52ft. rear garden commences with a raised stone patio with the remainder mostly laid to lawn with mature planting throughout. At the base of the garden there is a further patio area and greenhouse.
To the front of the property there is off street parking via a block paved driveway and access to the garage.
With lots of potential, the property could also be extended to the side (STPP) like many others in the immediate area.
Upon entering the property, via the enclosed porch, the bright hallway leads through to both the principal reception room to the right and kitchen straight ahead.
At ground floor, there are three spacious reception rooms that flow through from the front of the property to the rear and measure over 35ft. in length. The rear reception room features sliding doors that open out onto the garden.
Also located at the rear of the home is the galley kitchen, comprising ample base and wall units and space for essential appliances.
A single door leads to the adjacent utility room that provides access to the ground floor W/C, integral garage and also the rear garden
Heading upstairs, both bedrooms 1 and 2 are spacious doubles, with the master bedroom featuring fitted wardrobes.
Bedroom 3 is a single room and situated at the front of the property.
Finishing the layout is the family bathroom / wet room.
Externally, the 52ft. rear garden commences with a raised stone patio with the remainder mostly laid to lawn with mature planting throughout. At the base of the garden there is a further patio area and greenhouse.
To the front of the property there is off street parking via a block paved driveway and access to the garage.
With lots of potential, the property could also be extended to the side (STPP) like many others in the immediate area.
Entrance Porch
Hallway
Reception Room 13' 8'' x 11' 5'' (4.16m x 3.48m)
Reception Room 12' 1'' x 10' 9'' (3.68m x 3.27m)
Dining Room 9' 9'' x 8' 2'' (2.97m x 2.49m)
Kitchen 17' 8'' x 6' 3'' (5.38m x 1.90m)
Utility Room 11' x 8' 5'' (3.35m x 2.56m)
Ground Floor W/C
First Floor Landing
Bedroom 1 13' 11'' x 10' 6'' (4.24m x 3.20m) max
Bedroom 2 12' 1'' x 10' 6'' (3.68m x 3.20m) max
Bedroom 3 9' 2'' x 6' 5'' (2.79m x 1.95m) max
Wet Room
Rear Garden 52' (15.84m) approx.
Garage 20' 7'' x 8' 8'' (6.27m x 2.64m)
Similar Properties
-
Kempton Avenue, Hornchurch, RM12
Offers Over £450,000 For SaleIdeally situated in a sought-after area, within close proximity of both Hornchurch and Upminster Bridge Underground stations, is this three bedroom terraced house. Upon entering the home, you are greeted with a welcoming entrance hallway with stairs rising to the first floor. Positioned at the fro... -
Penzance Gardens, Harold Hill, RM3
Offers Over £450,000 Sold STCOffered for sale with the added advantage of no onward chain, located within close proximity to local amenities, Harold Wood Elizabeth Line Station and boasting excellent transport links, is this three bedroom end of terrace house. Affording a 50 ft. rear garden and garage, with a large, gated side...


