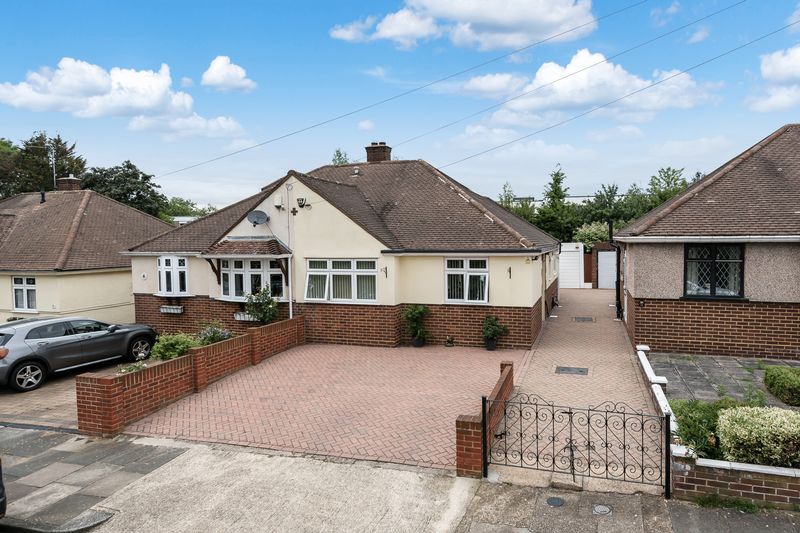Rossall Close, Hornchurch, RM11
Offers Over
£390,000
Sold STCSemi-Detached Bungalow
Property Features
- 0.6 Miles from Romford Crossrail Station
- 0.1 Miles from Hylands Primary School
- Views Over Hylands Park
- Cul-de-sac Location
- Modern Open-Plan Living
- Newly Fitted Modern Shower Room
- Improved By Current Owner
- Detached Garage / Workshop
- Beautiful Low Maintenance Garden
- Off Street Parking
About This Property
Snuggly positioned in a quiet cul-de-sac is this spacious, 2 bedroom semi-detached bungalow.Upon entering the hallway, both bedrooms are situated at the front of the property with both rooms tastefully decorated with newly fitted carpet under-foot.
The living room is located at the heart of the home and is open on to the kitchen/diner that overlooks the rear garden.
The well appointed kitchen features numerous above and below units plus an abundance of worktop space.
A newly fitted, modern family shower room completes the layout.
Externally, the front is currently arranged to provide off street parking for 2 vehicles plus a shared driveway with access to the detached garage at the rear.
Side gate access leads to the rear garden which commences with a large brick paved patio then is mostly laid to lawn and flanked by quality fencing.
Call our Havering Office on 01708 922837 for more information or to arrange a viewing.

