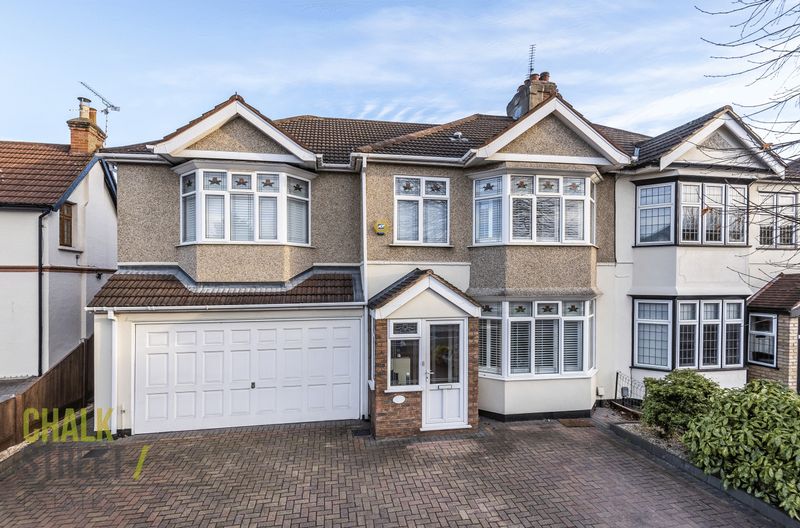Slewins Lane, Hornchurch, RM11
£700,000
For SaleSemi-Detached House
Property Features
- Four Double Bedrooms
- Two Large Reception Rooms
- Open-Plan Kitchen/Breakfast Room
- Integral Double Garage
- Off-Street Parking for Several Cars
- Double Walk-In Wardrobe to Master Bedroom
- Re-Fitted Family Bathroom
- Jack & Jill En-Suite
- Half a Mile from Gidea Park Station
- Un-Overlooked Rear Garden
About This Property
Situated within close proximity of Gidea Park Crossrail station and amassing close to 2300 square feet of accommodation is this extended and exceptionally spacious four bedroom semi-detached family home.Internally, the ground floor has been extended to provide a large family living room in addition to a second reception room to the front and an L-shaped kitchen/breakfast room. Upstairs the property enjoys four large double bedrooms, Jack & Jill en-suite and family bathroom. The property also benefits from an integral double garage, ample off-street parking and an un-overlooked rear garden.
The accommodation commences with an entrance porch that leads on to the main hallway which provides access to the reception areas. To the front of the property is the dining room that is currently used as a second sitting room, while to the rear of the property is the generously proportioned (21'10 x 17'9) living room. Also to the rear of the property is the large L-shape kitchen/breakfast room. There is access to the rear garden from both the living room and kitchen. Finally, a ground floor cloak room completes the layout.
Upstairs are four well proportioned double bedrooms, the largest of which (17'1 x 12'1) benefits from dual walk-in wardrobes. The second and third bedrooms are positioned at the front of the property and share a Jack & Jill en-suite shower room. The fourth bedroom also has ample built in wardrobe space. Finally the family bathroom has been updated to include a bath and separate shower and has been finished to a high specification.
Externally the property enjoys a 60ft, un-overlooked rear garden which is laid principally to lawn with well stocked shrub borders. At the foot of the garden are two large storage sheds that are joined by a wooden constructed out-building, complete with power and lighting. To the front there is off-street parking for several vehicles in addition to the integral double garage.
Call our Havering Office on 01708 922837 for more information or to arrange a viewing.

