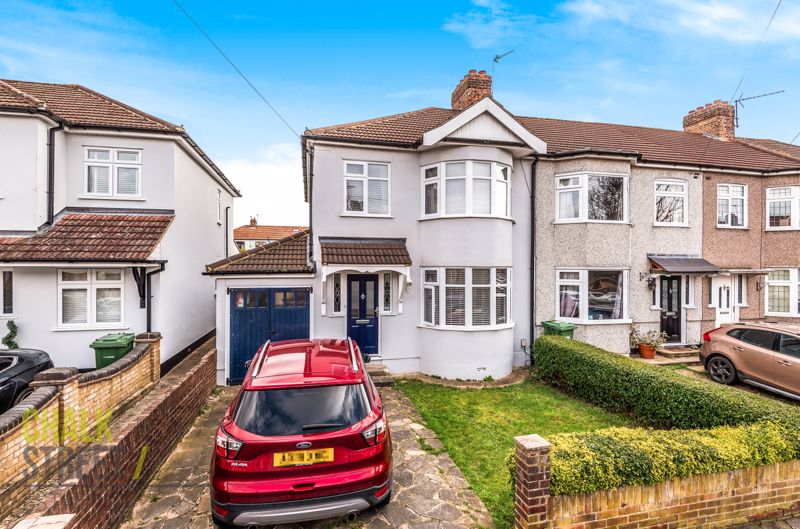Southdown Road, Hornchurch, RM11
Offers Over
£500,000
Sold STCEnd of Terrace House
Property Features
- Three Bedroom End of Terrace House
- Extended To The Rear
- Two Reception Rooms
- Open Plan Kitchen / Diner
- Utility Room
- Ground Floor W/C
- Off Street Parking Plus Garage
- Side Gate Access
- 67' Rear Garden
- 0.5 Miles From Ofsted 'Outstanding' Towers Junior School
About This Property
Situated within close proximity of local schools, shops and amenities and just 0.5 miles from Ofsted ‘Outstanding’ rated Towers Infant School, is this extended, three bedroom end of terrace house.Upon entering the home, you are greeted with a welcoming entrance hallway with stairs rising to the first floor.
Positioned at the front of the home, drawing light from the attractive walk-in bay window is the lounge. Decorated with neutral tones, further features include deep skirtings, decorative cornice and fitted blinds.
At the heart of the home, measuring 12’5 x 10’1, the family room boasts high quality wooden flooring which flows seamlessly through to the kitchen / dining room.
Spanning the rear of the home, within the rear extension, the open plan kitchen / dining room comprises numerous wall and base units, ample work top space and appliances such as integrated gas double oven, electric hobs and Whirlpool dishwasher. The entire space is flooded with natural light via two large overhead Velux windows and sliding doors which open out onto the garden.
Accessed off the kitchen is the separate utility room which boasts additional units and worktop space as well as room for essential appliances.
Completing the ground floor footprint is the modern W/C.
Heading upstairs, there are two double bedrooms and a further single bedroom currently used as a dressing room. All three rooms are nicely presented with the largest enjoying a large walk-in bay window.
Completing the internal layout is the modern family bathroom.
Further features of the home include a Vaillant combi boiler fitted in 2019 and Nest thermostat.
Externally, to the front there is a low maintenance front garden neatly framed with a low brick wall and hedging. Off street parking is provided via the block paved driveway with access to the attached garage.
The rear garden extends back 67’ and commences with a patio area, ideal for entertaining, with the remainder mostly laid to lawn. Side access to the garden is available by the shared alley to the left hand side of the home.
Viewing is highly recommended to fully appreciate all this family home has to offer.
Call our Havering Office on 01708 922837 for more information or to arrange a viewing.

