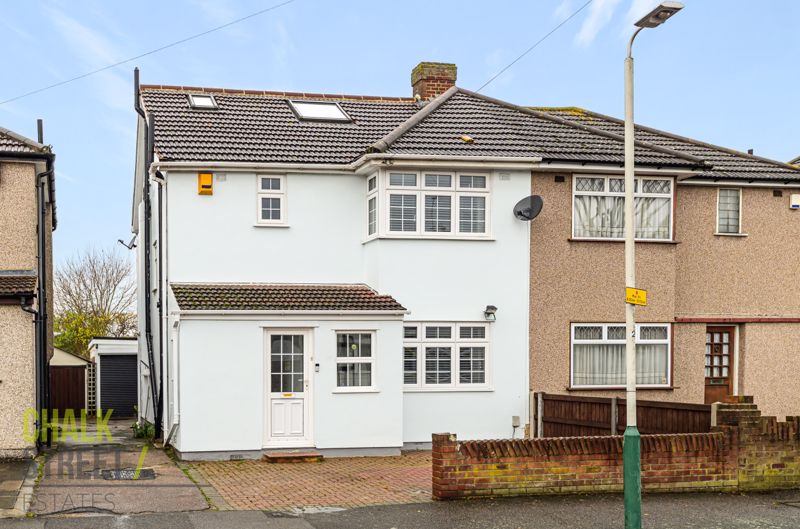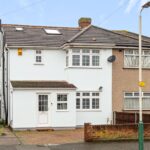St. Andrews Avenue, Hornchurch, RM12
£575,000
Sold STCSemi-Detached House
Property Features
- Four Bedroom Semi-Detached House
- Extended To Rear Plus Loft Conversion
- Beautifully Presented Throughout
- Three Reception Rooms
- Open Plan Kitchen / Dining Room
- Ground Floor W/C
- Master Bedroom With Stunning En-Suite
- Off Street Parking With Integral Garage
- 58' West Facing Rear Garden
- 0.1 Miles From Elm Park Station
About This Property
Beautifully presented throughout is this substantial, extended four bedroom semi-detached house, ideally located just 0.1 miles of Elm Park station and within walking distance to local shops and amenities. Amassing over 1600 square foot of accommodation and recently refurbished throughout; the home boasts, three reception rooms, two bathrooms and a loft conversion.Upon entering the home, via the enclosed porch, you are welcomed with a wide entrance hallway with stairs rising to the first floor. High quality wooden flooring flows throughout the entire ground floor accommodation.
Drawing light from a window to the front elevation is the principal reception room measuring an impressive 20’11 x 11’ and is nicely presented with modern tones, decorative cornice, deep skirtings and picture rails. French doors open out onto the sun room which spans the rear of the home.
At the heart of the home, the kitchen comprises numerous wall and base units, ample worktops and room for essential appliances. Flowing through to the dining area, which is open onto such, providing space for a large table and chairs.
Flooded with natural light from the two sky lanterns, large windows and patio door which overlooks the garden, the sun room measures 19’6 x 16’ and provides an ideal space for entertaining.
The ground floor accommodation is completed by the stylish W/C.
Heading upstairs there are three good sized bedrooms made up of two large doubles and a further well proportioned single room, currently used as a study. All three rooms are nicely presented with luxury carpets underfoot.
Also located on this floor is the modern family bathroom which boasts W/C, hand basin and bathtub with overhead shower.
The loft has been converted to provide a large master bedroom which enjoys eaves storage, Velux windows to the front, a large dormer window to the rear and its own, stunning en-suite shower.
Externally, to the front there is off street parking via the brick paved driveway and a shared driveway leading to the integral garage.
The west facing rear garden commences with a large patio with the remainder mostly laid to lawn. The garden also provides access to the detached garage as well as the storeroom at the base of the garden.
Viewing is highly recommended to fully appreciate this substantial family home.
Call our Havering Office on 01708 922837 for more information or to arrange a viewing.

