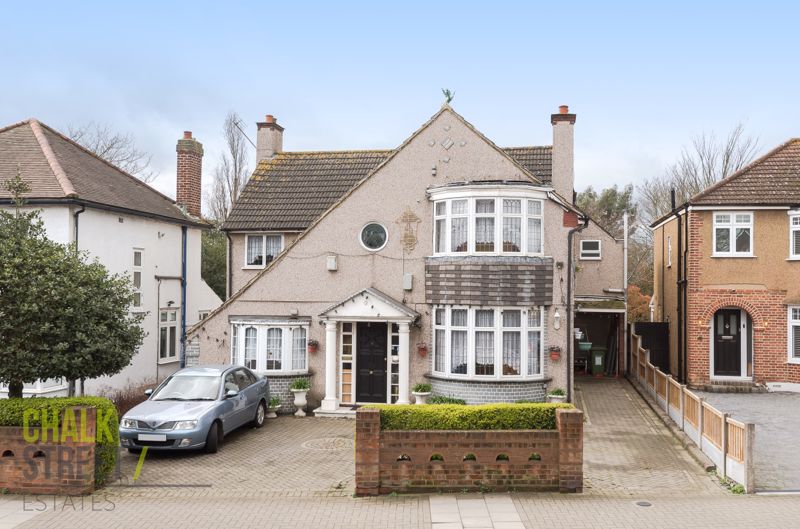Station Lane, Hornchurch, RM12
Offers Over
£650,000
Sold STCDetached House
Property Features
- Five Bedroom Detached House
- No Onward Chain
- Four Reception Rooms & Conservatory
- Ground Floor Shower Room
- En-suite To Master Bedroom
- 140 ft. West Facing Garden
- Garage & Off Street Parking
- 2433 Sq. Ft.
- 0.2 Miles to Hornchurch Station
- 0.3 Miles to Hornchurch Town Centre
About This Property
Located just 0.2 miles from Hornchurch Station and offered for sale with the advantage of no onward chain is this substantial, 5 bedroom detached house.Boasting close to 2500 sq ft of accommodation, the property also affords a 140 ft west facing rear garden and offers huge potential for those looking to add their own stamp on a home.
The significant ground floor footprint features an entrance porch, four reception rooms, conservatory, kitchen, shower room and WC. Each room is generously proportioned and ideal for a multitude of uses in order to suit modern living.
Heading upstairs, there are 4 double bedrooms and a spacious single. Bedroom 1 overlooks the rear garden and benefits from an en-suite shower room and walk-in wardrobes.
Bedroom 2 is another large room (17'9 x 14'1) with built-in wardrobes and is located at the front of the home.
The family bathroom completes the layout.
Externally, there is off street parking to the front for several vehicles with a car port to one side that leads through to a large detached garage in the rear garden.
A single gate to the other side of the property also provides side access to the rear garden.
The truly impressive, 140 ft. west facing rear garden commences with a large stone patio then is mostly laid to lawn with a variety of mature trees and planting throughout including Greenhouse and brick built shed.
Viewing is advised to fully appreciate the size and potential of the property plus overall plot size.
Call our Havering Office on 01708 922837 for more information or to arrange a viewing.

