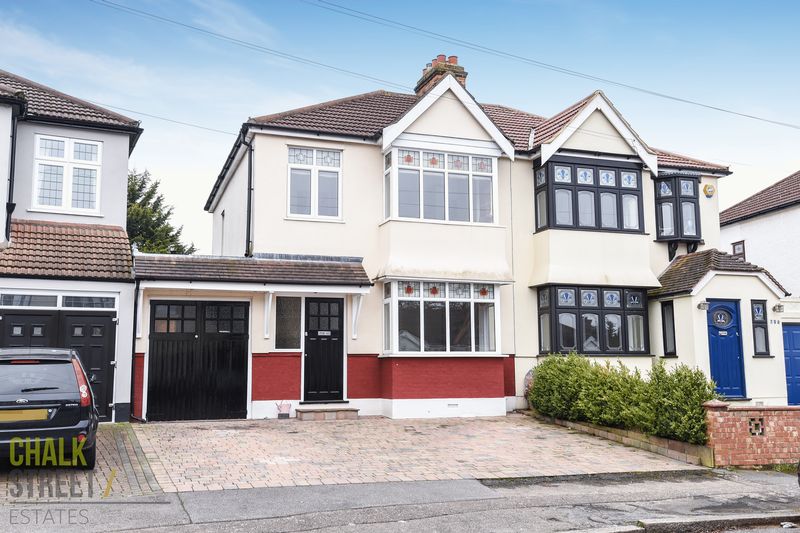The Avenue, Hornchurch, RM12
Offers Over
£500,000
For SaleSemi-Detached House
Property Features
- 3 Bedroom House
- Semi-Detached
- Immaculate Presentation
- Open-plan Kitchen / Diner
- Large Conservatory
- Garage
- Walking Distance to Hornchurch Town Centre
- 0.5 Miles to Hornchurch Underground Station
- South-East Facing Garden
About This Property
Located 0.5 miles from Hornchurch Underground Station and walking distance to Hornchurch Town Centre is this 3 bedroom, semi-detached family home.Beautifully presented throughout, the ground floor affords a spacious hallway with solid oak flooring which continues through to the open-plan kitchen / diner that spans the rear of the home. This area leads seamlessly to a large conservatory (14'4 x 11'3) which overlooks the rear garden.
There is internal access from the kitchen to the garage (15'x7') which in our opinion, could be converted to utility room, ground floor W/C, playroom or office.
A separate living room (13'3 x 11') is positioned at the front of the property and also features solid oak flooring, period fireplace and bay window.
Three well appointed bedrooms and a modern family bathroom are positioned on the first floor.
Externally, there is off street parking and garage. The SOUTH-EAST FACING rear garden measures 63', commences with a stone patio and is mostly laid to lawn.
Viewing is highly recommended to fully appreciate everything this home has to offer.
Call our Havering Office on 01708 922837 for more information or to arrange a viewing.

