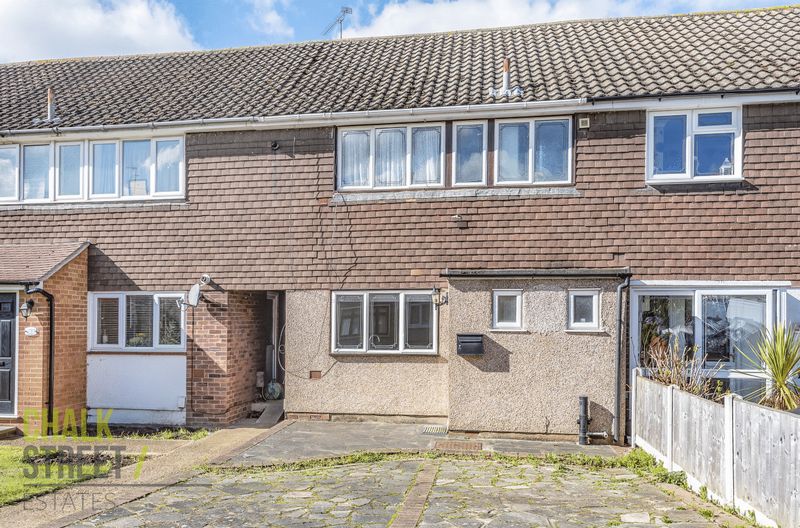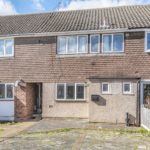Victor Close, Hornchurch, RM12
£375,000
Sold STCTerraced House
Property Features
- 3 Bedroom House
- Mid Terraced
- No Onward Chain
- Open Plan Living / Dining Room
- Ground Floor W/C
- Converted Loft Room
- 1215 Sq Ft.
- Walking Distance To Hornchurch Town Centre
- 0.7 Miles From Hornchurch Underground Station
- Off Street Parking
About This Property
Offered for sale with the advantage of no onward chain and situated within walking distance of Hornchurch Town Centre with its numerous shops and transport links, is this three bedroom terraced home.At the centre / rear of the ground floor is a spacious, open-plan living and dining room measuring in excess of 21' in length. Sliding patio doors provide access to the garden and help flood the space with natural light.
The bright and airy kitchen is located at the front of the property and benefits from numerous units and built in appliances.
A handy, ground floor W/C completes the footprint.
At first floor, there are two spacious double bedrooms, one single and a family bathroom.
Finally, a set off stairs lead to a converted loft area which could be used for a variety of purposes.
Externally, there is off street parking to the front and shared, side access to the rear.
Call our Havering Office on 01708 922837 for more information or to arrange a viewing.

