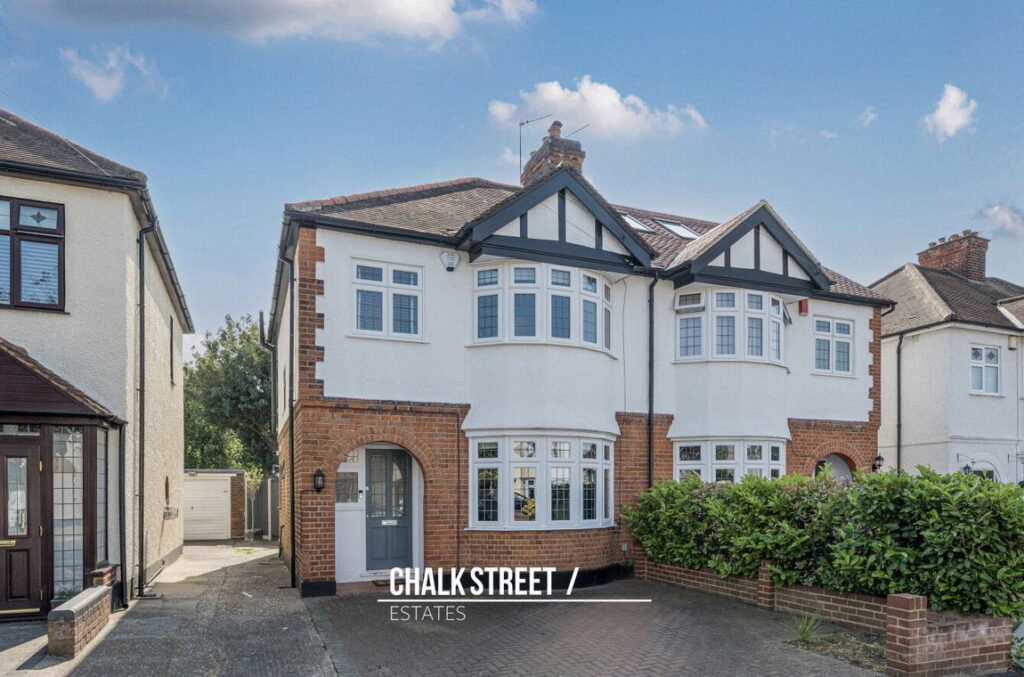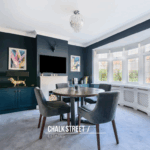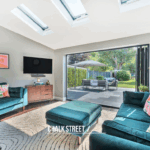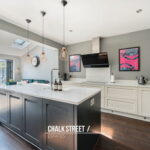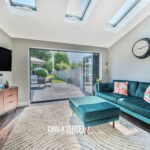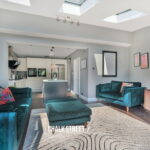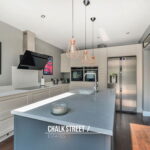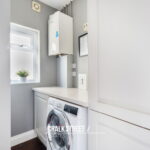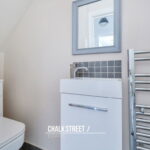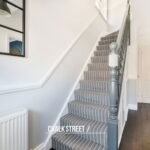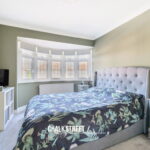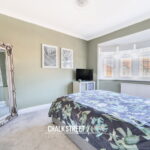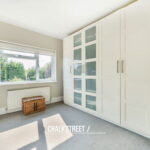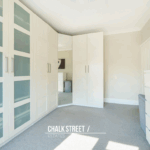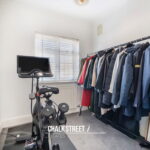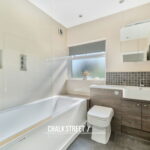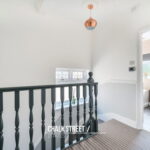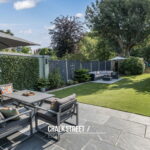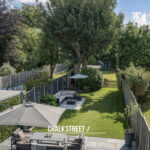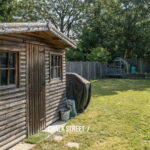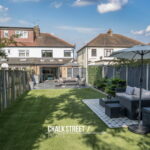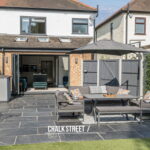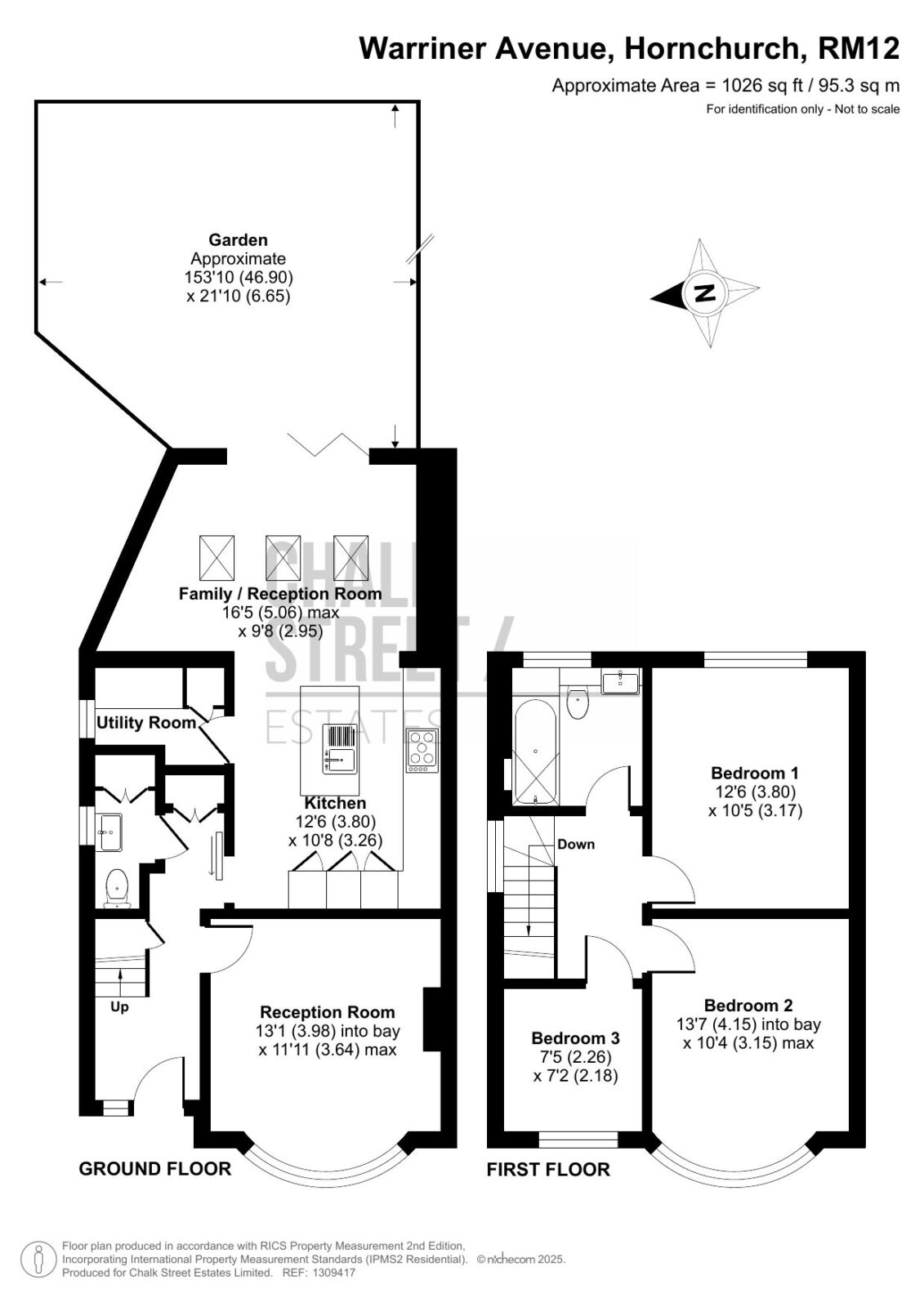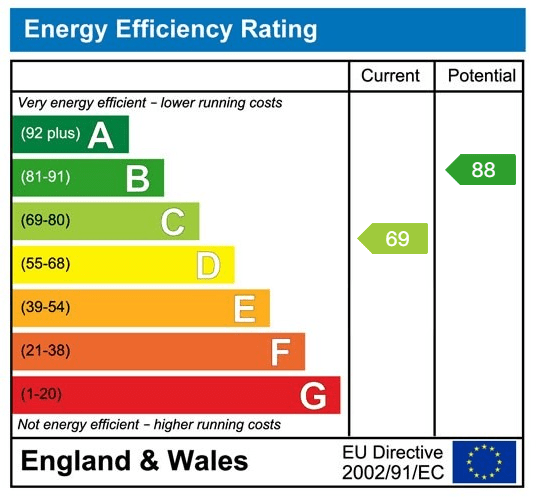Warriner Avenue, Hornchurch, RM12
Property Features
- Three Bedrooms
- Semi-Detached House
- Extended To The Rear
- Beautifully Presented Throughout
- Two Reception Rooms
- Ground Floor WC and Separate Utility Room
- Off Street Parking
- Impressive & Beautifully Landscaped 154 Ft Rear Garden
- 0.3 miles from Hornchurch Underground Station
- Walking Distance To Hornchurch Town Centre
About This Property
Located in a quiet turning, just 0.3 miles from Hornchurch Underground station and within walking distance to Hornchurch Town Centre, is this beautifully presented, extended three-bedroom semi-detached house.
This wonderful family home boasts two reception rooms with an open-plan kitchen/family room, separate utility room and ground floor WC. Upstairs, there are three bedrooms and a family bathroom. Externally, there is off street parking, side gate access and an impressive 154 ft. rear garden.
Upon entering the property, you are greeted with a welcoming hallway with stairs rising to the first floor.
Drawing light from the large bay window to the front elevation the separate reception room measures 13’1 x 11’11 and is beautifully presented with deep modern tones, fire surround, decorative cornice and luxury carpet under foot.
Further into the home is the superb kitchen that boasts numerous above and below storage unit, stone worktops and large centre island. Appliances to remain include wall-mounted oven, wall mounted microwave, electric hob, overhead extractor, integrated dishwasher and wine cooler.
Leading through, and positioned at the rear of the home, overlooking the garden is the second reception space that is currently being used as a family room. Decorated with light modern tones, the space is flooded with an abundance of natural light via 3 overhead skylights and large bi-folding doors that lead onto the garden.
Both the kitchen and family room enjoy underfloor heating throughout with the entire area adding the 'wow factor' to the home.
Conveniently positioned off the kitchen is a utility room with plumbing for laundry and further storage space.
Rounding off the ground floor footprint is the ground floor WC.
Heading up to the first floor, there are two double bedrooms and a single. All are nicely presented with a modern palette, the largest measuring 13’7 x 10’4.
Completing the internal layout is the stylish family bathroom with underfloor heating.
Externally, to the front there is off street parking via the driveway and side gate access to the rear.
Commencing with a large patio area, the impressive rear garden measures 154 ft. in length whilst the first section of lawn is artificial with established trees and shrubbery providing character and shade.
Perfect for modern living, viewing is highly recommended to fully appreciate all this wonderful family home has to offer.
