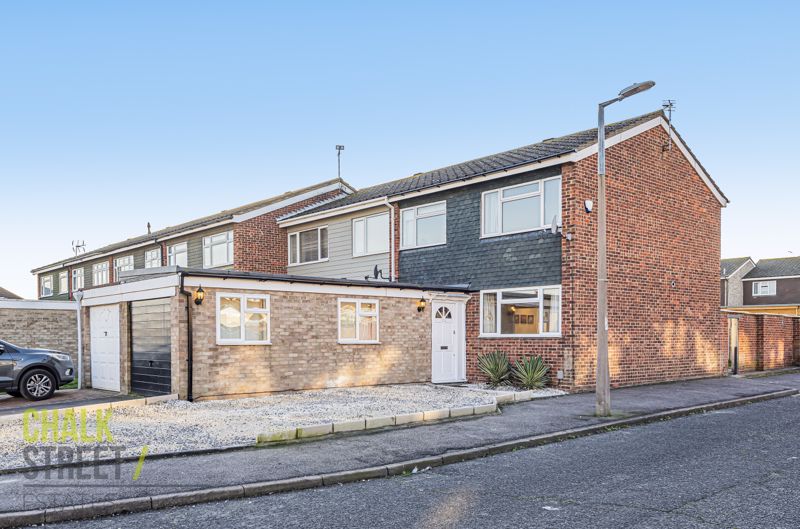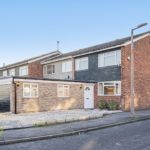Grosvenor Drive, Hornchurch, RM11
Offers Over
£375,000
Sold STCEnd of Terrace House
Property Features
- Three Bedroom End of Terrace House
- Converted Garage
- Large Kitchen / Diner
- Ground Floor Shower Room
- Off-Street Parking for Several Vehicles
- Garden Outbuilding
- Sought After Location
- 0.6 Miles from Emerson Park Station
- 0.3 Miles from Ofsted 'Outstanding Rated' Towers Infants School
About This Property
Situated in a much sought-after location is this three bedroom, end of terrace family home offering versatile accommodation. Ideally situated 0.6 miles to Emerson Park Station, 0.9 miles to Hornchurch Station and 0.3 miles from Ofsted 'Outstanding Rated' Towers Infant School.The entrance porch leads to the main entrance hall, downstairs shower room and study/bedroom four. This would further accommodate a home office, play area or guest accommodation, particularly as it benefits from the adjoining shower room.
Accommodation on the ground floor is predominantly open-plan. The bright reception room is located at the front of the home, drawing light from a large window and then flows to the spacious kitchen-diner.
The kitchen affords numerous storage units, plentiful worktop space and space for all essential appliances. Access to the rear garden is by a single door at the dining area.
Heading upstairs, bedroom one is situated at the rear of the property and has an expanse of mirrored wardrobes with bedrooms two, another double bedroom. and bedroom three, a single bedroom positioned at the front.
The modern family bathroom completes the footprint.
Externally, there is off-street parking to the front of the property for several vehicles. The low maintenance rear garden commences with a raised decking area then is mostly laid to lawn with a central path leading to a large outbuilding at the rear of the garden, also providing versatile use.
Call our Havering Office on 01708 922837 for more information or to arrange a viewing.

